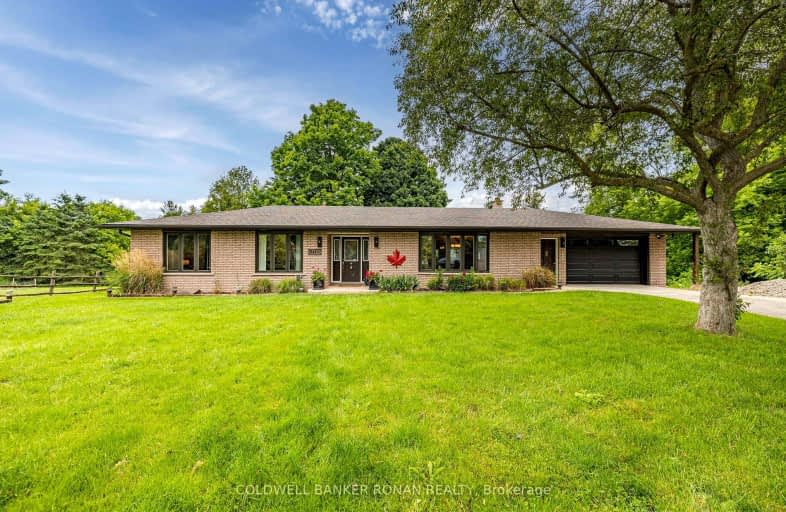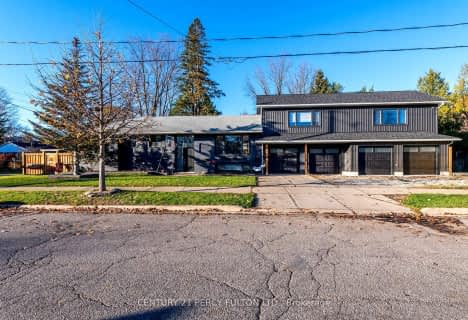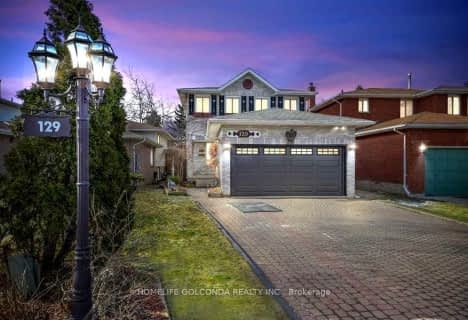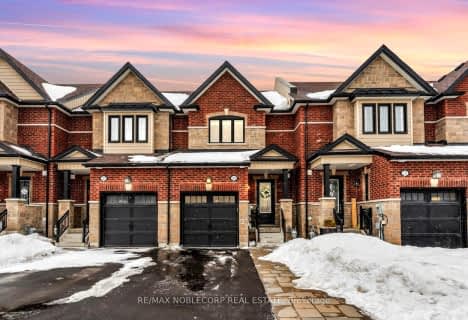Somewhat Walkable
- Some errands can be accomplished on foot.
Bikeable
- Some errands can be accomplished on bike.

Boyne River Public School
Elementary: PublicBaxter Central Public School
Elementary: PublicHoly Family School
Elementary: CatholicSt Paul's Separate School
Elementary: CatholicErnest Cumberland Elementary School
Elementary: PublicAlliston Union Public School
Elementary: PublicAlliston Campus
Secondary: PublicÉcole secondaire Roméo Dallaire
Secondary: PublicSt Thomas Aquinas Catholic Secondary School
Secondary: CatholicNottawasaga Pines Secondary School
Secondary: PublicBear Creek Secondary School
Secondary: PublicBanting Memorial District High School
Secondary: Public-
McCarroll Park
New Tecumseth ON L9R 1C4 2.12km -
Alliston Soccer Fields
New Tecumseth ON 4.27km -
Scanlon Creek Conservation
RR 2 Stn Main, Bradford ON L3Z 2A5 9.46km
-
BMO Bank of Montreal
2 Victoria St W (Church St N), Alliston ON L9R 1S8 1.34km -
RBC Royal Bank
4 King St N, Alliston ON L9R 1L9 2.14km -
CIBC
35 Young Alliston, Alliston ON L9R 1B5 2.33km
- 2 bath
- 3 bed
- 1100 sqft
218 John w Taylor Avenue, New Tecumseth, Ontario • L9R 0J1 • Alliston
- 4 bath
- 4 bed
- 2000 sqft
78 John W Taylor Avenue, New Tecumseth, Ontario • L9R 0C9 • Alliston














