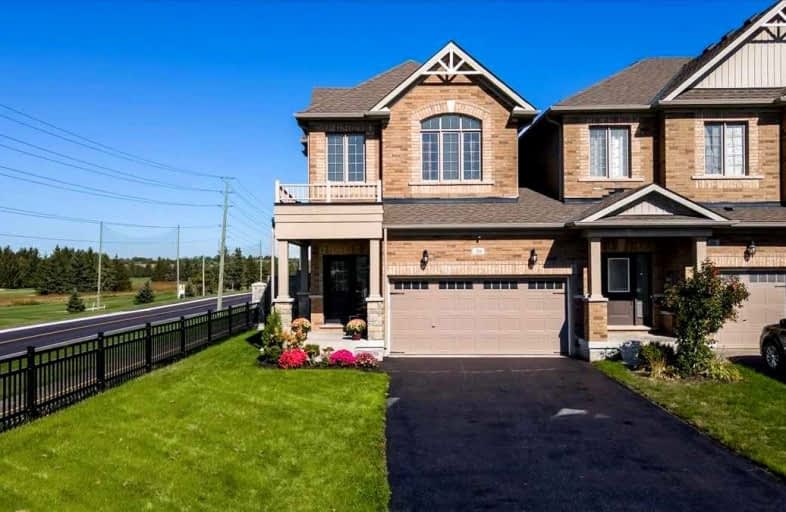Sold on Nov 29, 2022
Note: Property is not currently for sale or for rent.

-
Type: Att/Row/Twnhouse
-
Style: 2-Storey
-
Size: 2000 sqft
-
Lot Size: 37.69 x 109.98 Feet
-
Age: 0-5 years
-
Taxes: $3,872 per year
-
Days on Site: 20 Days
-
Added: Nov 09, 2022 (2 weeks on market)
-
Updated:
-
Last Checked: 3 months ago
-
MLS®#: N5821735
-
Listed By: Homelife/miracle realty ltd, brokerage
Stunning, Luxuriously Renovated & Upgraded 4+1 Corner Semi-Town, Rarely Offered Model W/All Brick & Stone Exterior, Double Car Garage & A Breath Taking View Of The Golf Course. Property Sits On A Premium Oversized Lot Backing On To The New Treetops School And Room To Park Over 7 Cars. Luxury Vinyl Flooring Throughout, Custom Stone Backyard Wall, High End S/S Appliances And More! Home Is Over 2100 Sq Ft Not Including The Finished Basement. Absolute Must See!
Extras
All Elf's, Window Coverings, Stainless Steel Stove, Fridge, Dishwasher, Washer & Dryer. Natural Gas Bbq Line Outside, Smart Home, Energy Certified .
Property Details
Facts for 36 Gallagher Crescent, New Tecumseth
Status
Days on Market: 20
Last Status: Sold
Sold Date: Nov 29, 2022
Closed Date: Mar 01, 2023
Expiry Date: Jan 31, 2023
Sold Price: $900,000
Unavailable Date: Nov 29, 2022
Input Date: Nov 09, 2022
Property
Status: Sale
Property Type: Att/Row/Twnhouse
Style: 2-Storey
Size (sq ft): 2000
Age: 0-5
Area: New Tecumseth
Community: Alliston
Availability Date: Tbd
Inside
Bedrooms: 4
Bedrooms Plus: 1
Bathrooms: 3
Kitchens: 1
Rooms: 8
Den/Family Room: Yes
Air Conditioning: Central Air
Fireplace: No
Washrooms: 3
Building
Basement: Finished
Heat Type: Forced Air
Heat Source: Gas
Exterior: Brick
Exterior: Stone
Water Supply: Municipal
Special Designation: Unknown
Parking
Driveway: Pvt Double
Garage Spaces: 2
Garage Type: Attached
Covered Parking Spaces: 6
Total Parking Spaces: 8
Fees
Tax Year: 2022
Tax Legal Description: Part Block 269, Plan 51M-1046, Part 1 51R-40686*
Taxes: $3,872
Land
Cross Street: Hwy 89 & 10th Sidero
Municipality District: New Tecumseth
Fronting On: North
Pool: None
Sewer: Sewers
Lot Depth: 109.98 Feet
Lot Frontage: 37.69 Feet
Rooms
Room details for 36 Gallagher Crescent, New Tecumseth
| Type | Dimensions | Description |
|---|---|---|
| Dining Main | 17.60 x 12.40 | Vinyl Floor, Overlook Golf Course, Open Concept |
| Great Rm Main | 21.60 x 13.00 | Vinyl Floor, Open Concept, Window |
| Kitchen Main | 11.60 x 10.30 | Vinyl Floor, Quartz Counter, Stainless Steel Appl |
| Breakfast Main | 10.00 x 9.30 | Vinyl Floor, W/O To Deck, Open Concept |
| Prim Bdrm 2nd | 15.00 x 12.40 | Vinyl Floor, W/I Closet, 4 Pc Ensuite |
| 2nd Br 2nd | 11.00 x 9.00 | Vinyl Floor, W/I Closet, Window |
| 3rd Br 2nd | 11.60 x 9.00 | Vinyl Floor, Window, Closet |
| 4th Br 2nd | 11.00 x 9.20 | Vinyl Floor, Cathedral Ceiling, Closet |
| Rec Bsmt | 21.10 x 11.10 | Vinyl Floor, Pot Lights, Open Stairs |
| Br Bsmt | 15.20 x 10.40 | Vinyl Floor |
| XXXXXXXX | XXX XX, XXXX |
XXXX XXX XXXX |
$XXX,XXX |
| XXX XX, XXXX |
XXXXXX XXX XXXX |
$XXX,XXX | |
| XXXXXXXX | XXX XX, XXXX |
XXXXXXX XXX XXXX |
|
| XXX XX, XXXX |
XXXXXX XXX XXXX |
$XXX,XXX |
| XXXXXXXX XXXX | XXX XX, XXXX | $900,000 XXX XXXX |
| XXXXXXXX XXXXXX | XXX XX, XXXX | $949,900 XXX XXXX |
| XXXXXXXX XXXXXXX | XXX XX, XXXX | XXX XXXX |
| XXXXXXXX XXXXXX | XXX XX, XXXX | $995,000 XXX XXXX |

Boyne River Public School
Elementary: PublicMonsignor J E Ronan Catholic School
Elementary: CatholicTecumseth Beeton Elementary School
Elementary: PublicHoly Family School
Elementary: CatholicSt Paul's Separate School
Elementary: CatholicAlliston Union Public School
Elementary: PublicAlliston Campus
Secondary: PublicÉcole secondaire Roméo Dallaire
Secondary: PublicSt Thomas Aquinas Catholic Secondary School
Secondary: CatholicNottawasaga Pines Secondary School
Secondary: PublicBear Creek Secondary School
Secondary: PublicBanting Memorial District High School
Secondary: Public- 3 bath
- 4 bed
- 2000 sqft
36 Hoard Avenue North, New Tecumseth, Ontario • L9R 0M3 • Alliston



