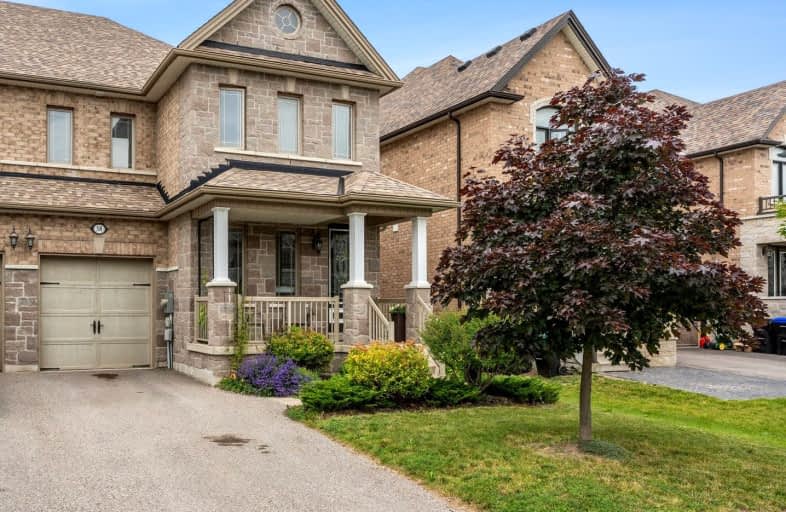Car-Dependent
- Most errands require a car.
30
/100
Somewhat Bikeable
- Most errands require a car.
32
/100

Boyne River Public School
Elementary: Public
3.19 km
Monsignor J E Ronan Catholic School
Elementary: Catholic
8.96 km
Holy Family School
Elementary: Catholic
0.32 km
St Paul's Separate School
Elementary: Catholic
2.91 km
Ernest Cumberland Elementary School
Elementary: Public
0.44 km
Alliston Union Public School
Elementary: Public
2.54 km
Alliston Campus
Secondary: Public
1.53 km
École secondaire Roméo Dallaire
Secondary: Public
24.41 km
St Thomas Aquinas Catholic Secondary School
Secondary: Catholic
12.87 km
Nottawasaga Pines Secondary School
Secondary: Public
19.24 km
Bear Creek Secondary School
Secondary: Public
24.23 km
Banting Memorial District High School
Secondary: Public
2.25 km
-
McCarroll Park
New Tecumseth ON L9R 1C4 0.69km -
Forks of the Credit Provincial Park
McLaren Rd (Charleston Sideroad), Caledon ON L7K 2H8 1.7km -
Riverdale Park
1.75km
-
TD Bank Financial Group
6 Victoria St W, Alliston ON L9R 1S8 1.72km -
BMO Bank of Montreal
2 Victoria St W (Church St N), Alliston ON L9R 1S8 1.73km -
CIBC
527 Victoria St E, Alliston ON L9R 1K1 3.59km


