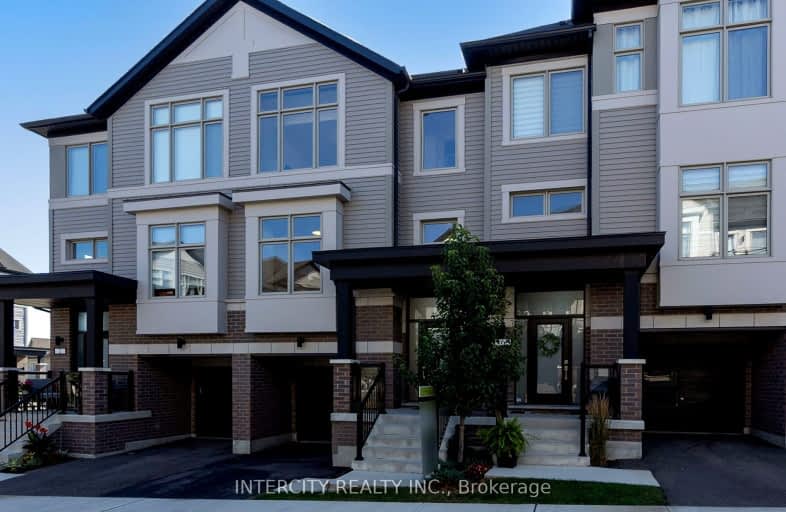Car-Dependent
- Most errands require a car.
28
/100
Somewhat Bikeable
- Most errands require a car.
41
/100

Tecumseth South Central Public School
Elementary: Public
3.99 km
St James Separate School
Elementary: Catholic
3.85 km
Tottenham Public School
Elementary: Public
0.70 km
Father F X O'Reilly School
Elementary: Catholic
2.07 km
Tecumseth Beeton Elementary School
Elementary: Public
7.65 km
Palgrave Public School
Elementary: Public
7.79 km
Alliston Campus
Secondary: Public
16.35 km
St Thomas Aquinas Catholic Secondary School
Secondary: Catholic
2.38 km
Robert F Hall Catholic Secondary School
Secondary: Catholic
16.27 km
Humberview Secondary School
Secondary: Public
14.94 km
St. Michael Catholic Secondary School
Secondary: Catholic
13.95 km
Banting Memorial District High School
Secondary: Public
16.35 km
-
Dicks Dam Park
Caledon ON 15.65km -
JW Taylor Park
Alliston ON L9R 0C7 16.74km -
Dell Unto Parkette
Bolton ON L7E 2H6 17.17km
-
TD Bank Financial Group
9710 Hwy 9, Palgrave ON L0N 1P0 7.6km -
TD Canada Trust ATM
12476 Hwy 50, Bolton ON L7E 1M7 18.43km -
RBC Royal Bank
12612 Hwy 50 (McEwan Drive West), Bolton ON L7E 1T6 18.51km


