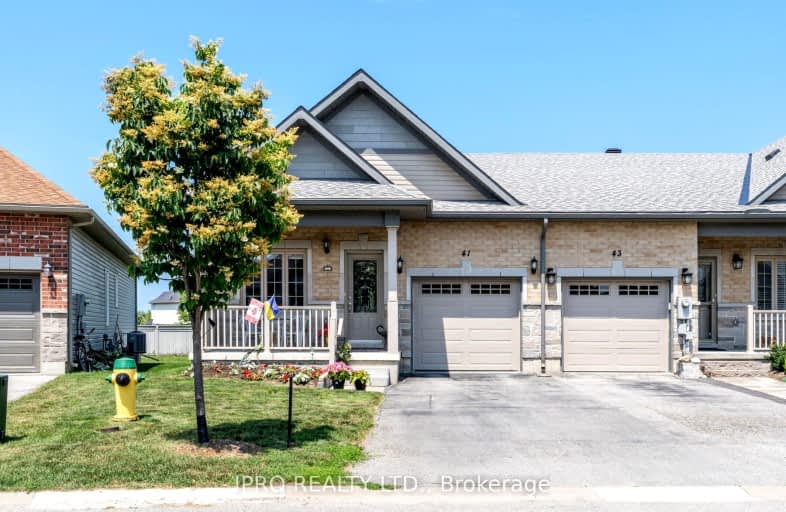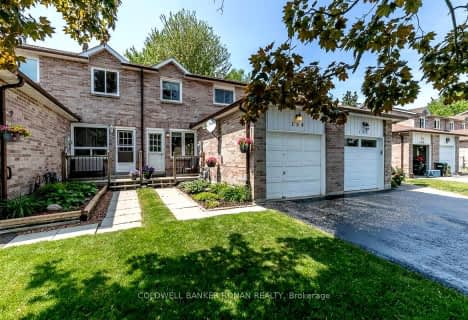Car-Dependent
- Almost all errands require a car.
15
/100
Somewhat Bikeable
- Almost all errands require a car.
20
/100

Boyne River Public School
Elementary: Public
3.03 km
Monsignor J E Ronan Catholic School
Elementary: Catholic
8.65 km
Holy Family School
Elementary: Catholic
0.46 km
St Paul's Separate School
Elementary: Catholic
2.89 km
Ernest Cumberland Elementary School
Elementary: Public
0.75 km
Alliston Union Public School
Elementary: Public
2.54 km
Alliston Campus
Secondary: Public
1.50 km
École secondaire Roméo Dallaire
Secondary: Public
24.27 km
St Thomas Aquinas Catholic Secondary School
Secondary: Catholic
12.68 km
Nottawasaga Pines Secondary School
Secondary: Public
19.30 km
Bear Creek Secondary School
Secondary: Public
24.11 km
Banting Memorial District High School
Secondary: Public
2.09 km
-
McCarroll Park
New Tecumseth ON L9R 1C4 0.65km -
PPG Park
130 Church St S, Alliston ON L9R 1E4 1.11km -
GA Wright Athletic Fieldc
ALBERT St E, New Tecumseth 1.97km
-
CIBC
35 Young Alliston, Alliston ON L9R 1B5 1.15km -
RBC Royal Bank
4 King St N, Alliston ON L9R 1L9 1.5km -
Scotiabank
13 Victoria St W, New Tecumseth ON L9R 1S9 1.64km







