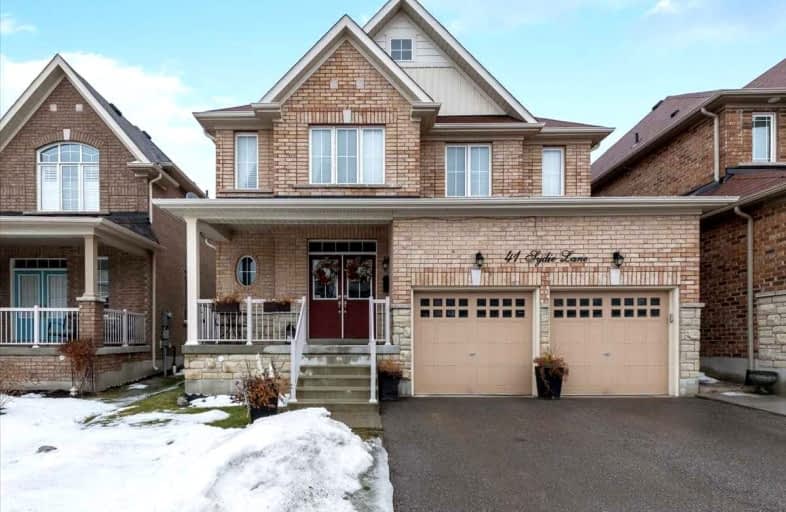Leased on Sep 10, 2022
Note: Property is not currently for sale or for rent.

-
Type: Detached
-
Style: 2-Storey
-
Lease Term: 1 Year
-
Possession: Tba (Immed)
-
All Inclusive: N
-
Lot Size: 40 x 133 Feet
-
Age: No Data
-
Days on Site: 21 Days
-
Added: Aug 20, 2022 (3 weeks on market)
-
Updated:
-
Last Checked: 1 month ago
-
MLS®#: N5739031
-
Listed By: Royal lepage real estate professionals, brokerage
Updated 2400 Sq Ft Detached 4Br Home With Ample Light & Parking In Prime Tottenham Location, Features Incl. 9Ft Ceiling, Hardwood Floors, Open Concept On Main Floor Spacious Kitchen With Center Island, Ss Fridge, Stove, Granite Counter Tops, Dishwasher, Main Floor Laundry With Wash/Dryer. Central Air/Vac + Modern Light Fix- Window Coverings, Full Fenced Yard With Ample Space Perfect For Summer Bbqing. Spacious Bdrms + Closet Space Close To Parks, Schools + Shopping Provided By The Local Community.
Extras
Close Vicinity To Woodington Gold Club, Tottenham Conservation + Community Center, Water Softener And Garage Remote Entry.
Property Details
Facts for 41 Sydie Lane, New Tecumseth
Status
Days on Market: 21
Last Status: Leased
Sold Date: Sep 10, 2022
Closed Date: Sep 16, 2022
Expiry Date: Nov 21, 2022
Sold Price: $4,300
Unavailable Date: Sep 10, 2022
Input Date: Aug 20, 2022
Prior LSC: Listing with no contract changes
Property
Status: Lease
Property Type: Detached
Style: 2-Storey
Area: New Tecumseth
Community: Tottenham
Availability Date: Tba (Immed)
Inside
Bedrooms: 4
Bathrooms: 3
Kitchens: 1
Rooms: 9
Den/Family Room: Yes
Air Conditioning: Central Air
Fireplace: Yes
Laundry:
Washrooms: 3
Utilities
Utilities Included: N
Building
Basement: None
Heat Type: Forced Air
Heat Source: Gas
Exterior: Brick
Private Entrance: N
Water Supply: Municipal
Special Designation: Unknown
Parking
Driveway: Available
Parking Included: Yes
Garage Spaces: 2
Garage Type: Attached
Covered Parking Spaces: 2
Total Parking Spaces: 4
Fees
Cable Included: No
Central A/C Included: Yes
Common Elements Included: No
Heating Included: No
Hydro Included: No
Water Included: No
Land
Cross Street: Mill St/ Hawke
Municipality District: New Tecumseth
Fronting On: West
Pool: None
Sewer: Sewers
Lot Depth: 133 Feet
Lot Frontage: 40 Feet
Payment Frequency: Monthly
Rooms
Room details for 41 Sydie Lane, New Tecumseth
| Type | Dimensions | Description |
|---|---|---|
| Living Main | 3.96 x 5.79 | Hardwood Floor, Combined W/Dining |
| Dining Main | 3.96 x 5.79 | Hardwood Floor, Combined W/Living |
| Great Rm Main | 3.65 x 4.87 | Hardwood Floor, Gas Fireplace |
| Kitchen Main | 2.52 x 4.87 | Hardwood Floor, Breakfast Bar, Granite Counter |
| Laundry Main | - | |
| Prim Bdrm 2nd | 4.87 x 5.05 | 5 Pc Ensuite, W/I Closet, Vaulted Ceiling |
| Br 2nd | 3.65 x 4.20 | Double Closet |
| Br 2nd | 3.35 x 4.66 | Cathedral Ceiling, Closet |
| Br 2nd | 3.23 x 3.35 | Double Closet |
| XXXXXXXX | XXX XX, XXXX |
XXXXXX XXX XXXX |
$X,XXX |
| XXX XX, XXXX |
XXXXXX XXX XXXX |
$X,XXX | |
| XXXXXXXX | XXX XX, XXXX |
XXXXXXX XXX XXXX |
|
| XXX XX, XXXX |
XXXXXX XXX XXXX |
$X,XXX | |
| XXXXXXXX | XXX XX, XXXX |
XXXX XXX XXXX |
$X,XXX,XXX |
| XXX XX, XXXX |
XXXXXX XXX XXXX |
$X,XXX,XXX | |
| XXXXXXXX | XXX XX, XXXX |
XXXX XXX XXXX |
$XXX,XXX |
| XXX XX, XXXX |
XXXXXX XXX XXXX |
$XXX,XXX |
| XXXXXXXX XXXXXX | XXX XX, XXXX | $4,300 XXX XXXX |
| XXXXXXXX XXXXXX | XXX XX, XXXX | $2,995 XXX XXXX |
| XXXXXXXX XXXXXXX | XXX XX, XXXX | XXX XXXX |
| XXXXXXXX XXXXXX | XXX XX, XXXX | $3,295 XXX XXXX |
| XXXXXXXX XXXX | XXX XX, XXXX | $1,450,000 XXX XXXX |
| XXXXXXXX XXXXXX | XXX XX, XXXX | $1,199,927 XXX XXXX |
| XXXXXXXX XXXX | XXX XX, XXXX | $649,000 XXX XXXX |
| XXXXXXXX XXXXXX | XXX XX, XXXX | $649,990 XXX XXXX |

Tecumseth South Central Public School
Elementary: PublicSt James Separate School
Elementary: CatholicMonsignor J E Ronan Catholic School
Elementary: CatholicTottenham Public School
Elementary: PublicFather F X O'Reilly School
Elementary: CatholicTecumseth Beeton Elementary School
Elementary: PublicAlliston Campus
Secondary: PublicSt Thomas Aquinas Catholic Secondary School
Secondary: CatholicRobert F Hall Catholic Secondary School
Secondary: CatholicHumberview Secondary School
Secondary: PublicSt. Michael Catholic Secondary School
Secondary: CatholicBanting Memorial District High School
Secondary: Public

