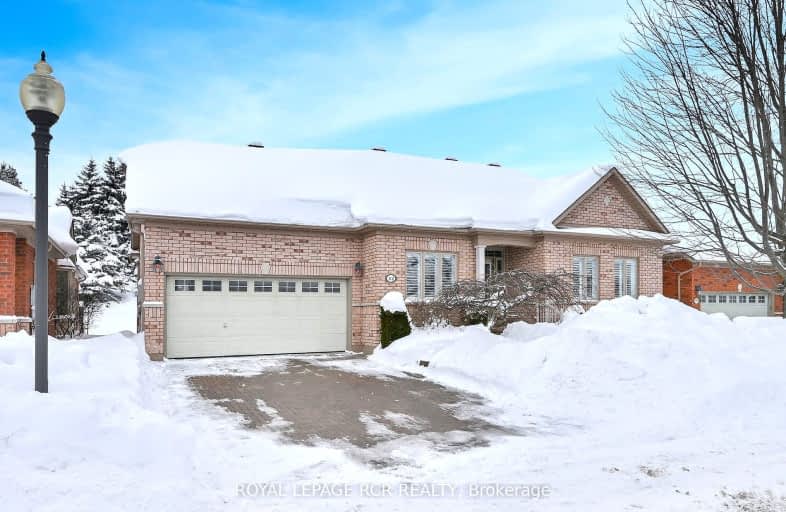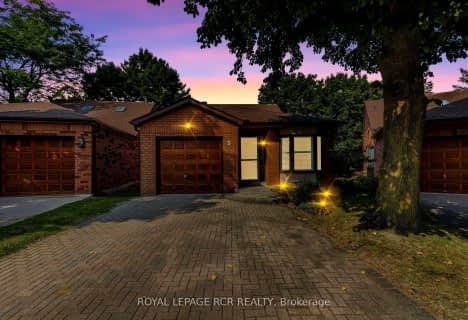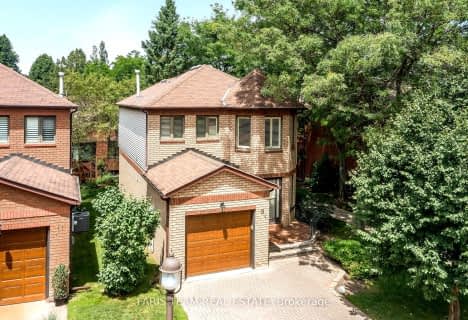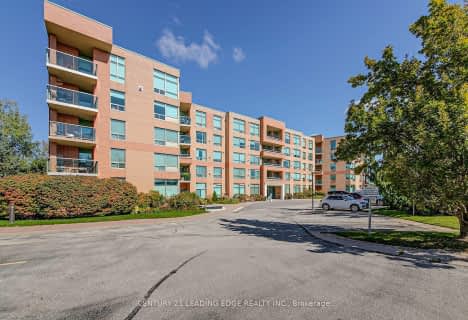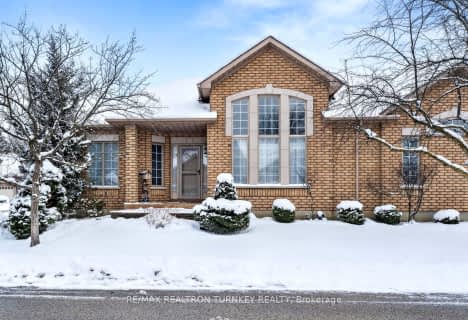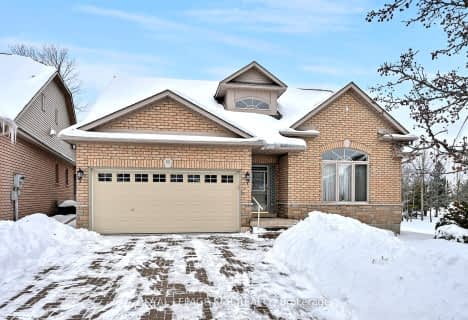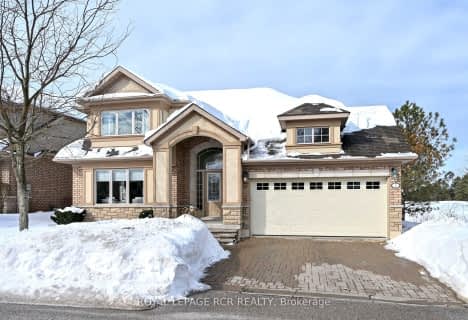Car-Dependent
- Almost all errands require a car.
Somewhat Bikeable
- Almost all errands require a car.

Boyne River Public School
Elementary: PublicMonsignor J E Ronan Catholic School
Elementary: CatholicHoly Family School
Elementary: CatholicSt Paul's Separate School
Elementary: CatholicErnest Cumberland Elementary School
Elementary: PublicAlliston Union Public School
Elementary: PublicAlliston Campus
Secondary: PublicÉcole secondaire Roméo Dallaire
Secondary: PublicSt Thomas Aquinas Catholic Secondary School
Secondary: CatholicNottawasaga Pines Secondary School
Secondary: PublicBear Creek Secondary School
Secondary: PublicBanting Memorial District High School
Secondary: Public-
Alliston Soccer Fields
New Tecumseth ON 1.24km -
Dog at Camp
5268 County Rd 56, Cookstown ON L0L 1L0 3.16km -
PPG Park
130 Church St S, Alliston ON L9R 1E4 5.04km
-
HSBC ATM
5 Victoria St W, Alliston ON L9R 1S9 5.11km -
BMO Bank of Montreal
2 Victoria St W (Church St N), Alliston ON L9R 1S8 5.11km -
TD Bank Financial Group
6 Victoria St W, Alliston ON L9R 1S8 5.11km
- 3 bath
- 2 bed
- 1400 sqft
34 Briar Gate Way, New Tecumseth, Ontario • L9R 2A6 • Rural New Tecumseth
- 3 bath
- 1 bed
- 1200 sqft
113 Sunset Boulevard, New Tecumseth, Ontario • L9R 2G9 • Rural New Tecumseth
