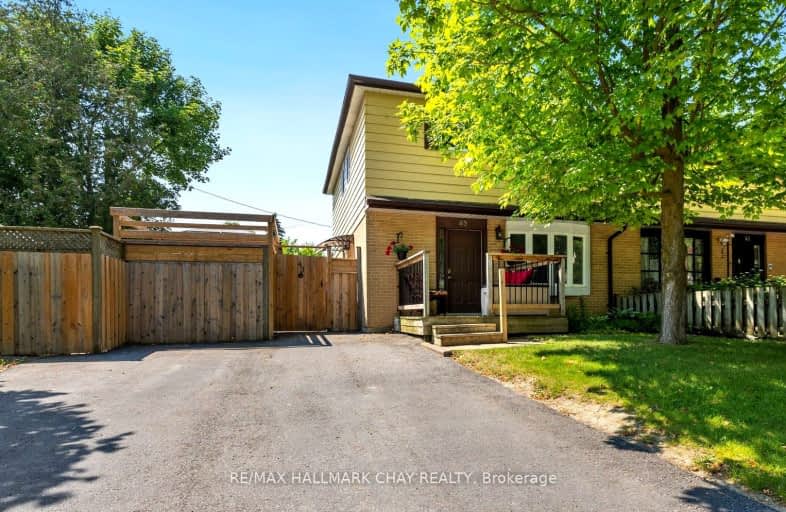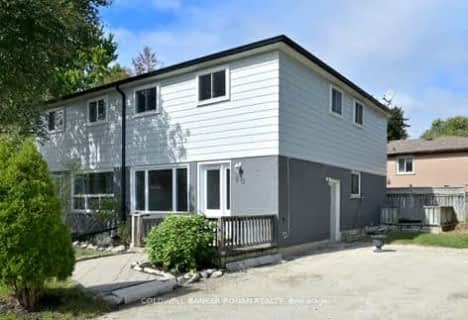Somewhat Walkable
- Some errands can be accomplished on foot.
64
/100
Somewhat Bikeable
- Most errands require a car.
39
/100

Tecumseth South Central Public School
Elementary: Public
3.39 km
St James Separate School
Elementary: Catholic
3.90 km
Monsignor J E Ronan Catholic School
Elementary: Catholic
8.12 km
Tottenham Public School
Elementary: Public
0.16 km
Father F X O'Reilly School
Elementary: Catholic
1.58 km
Tecumseth Beeton Elementary School
Elementary: Public
7.03 km
Alliston Campus
Secondary: Public
15.88 km
St Thomas Aquinas Catholic Secondary School
Secondary: Catholic
1.88 km
Robert F Hall Catholic Secondary School
Secondary: Catholic
16.89 km
Humberview Secondary School
Secondary: Public
15.41 km
St. Michael Catholic Secondary School
Secondary: Catholic
14.44 km
Banting Memorial District High School
Secondary: Public
15.86 km
-
Sharpe Park
Proctor, New Tecumseth ON L0G 1W0 0.48km -
Leisuretime Trailer Park
8.94km -
Alliston Soccer Fields
New Tecumseth ON 14.34km
-
TD Bank Financial Group
Hwy 89 West, New Tecumseth ON 15.73km -
BMO Bank of Montreal
2 Victoria St W (Church St N), Alliston ON L9R 1S8 15.97km -
RBC Royal Bank
4 King St N, Alliston ON L9R 1L9 16.05km






