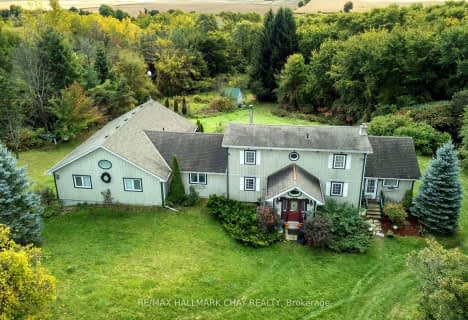Sold on May 27, 2022
Note: Property is not currently for sale or for rent.

-
Type: Detached
-
Style: 2-Storey
-
Lot Size: 151.71 x 455.7
-
Age: 0-5 years
-
Days on Site: 14 Days
-
Added: Jul 04, 2023 (2 weeks on market)
-
Updated:
-
Last Checked: 1 month ago
-
MLS®#: N6316184
-
Listed By: Faris team real estate brokerage
Top 5 Reasons You Will Love This Home: 1) Stunning custom-built home situated on just over an acre of land and showcasing multiple walkouts to the large composite deck 2) Open-concept main level featuring a welcoming foyer with a 20' cathedral ceiling and a 2-sided Napoleon gas fireplace, in addition to an unspoiled basement with a walkout to the interlock patio 3) Stunning, entertainer's custom kitchen boasting a 17' island with a quartz waterfall countertop and a wine and coffee bar 4) Total of five bedrooms complete with hardwood flooring, including a primary bedroom with a walk-through closet with organizers and leading to the beautiful 5-piece ensuite with a soaker tub and standalone shower 5) Oversized 40'x60' attached garage with 10'x16' doors, two electric car plug-in charging stations, and space for 12 vehicles, and a sprawling driveway providing ample parking accommodation. Age 3. Visit our website for more detailed information.
Property Details
Facts for 4475 10th Sideroad, New Tecumseth
Status
Days on Market: 14
Last Status: Sold
Sold Date: May 27, 2022
Closed Date: Sep 28, 2022
Expiry Date: Aug 31, 2022
Sold Price: $2,299,000
Unavailable Date: May 27, 2022
Input Date: May 13, 2022
Prior LSC: Sold
Property
Status: Sale
Property Type: Detached
Style: 2-Storey
Age: 0-5
Area: New Tecumseth
Community: Rural New Tecumseth
Availability Date: 60TO89
Assessment Amount: $982,000
Assessment Year: 2022
Inside
Bedrooms: 5
Bathrooms: 4
Kitchens: 1
Rooms: 13
Air Conditioning: Central Air
Washrooms: 4
Building
Basement: Full
Basement 2: Sep Entrance
Exterior: Brick
Exterior: Stone
Elevator: N
Water Supply Type: Drilled Well
Parking
Driveway: Pvt Double
Covered Parking Spaces: 12
Total Parking Spaces: 24
Fees
Tax Year: 2022
Tax Legal Description: PART LOT 11 CONCESSION 13 TECUMSETH PARTS 1 & 2 51
Land
Cross Street: Line 13/10th Side Rd
Municipality District: New Tecumseth
Fronting On: East
Parcel Number: 581440905
Sewer: Septic
Lot Depth: 455.7
Lot Frontage: 151.71
Acres: .50-1.99
Zoning: A1
Rooms
Room details for 4475 10th Sideroad, New Tecumseth
| Type | Dimensions | Description |
|---|---|---|
| Kitchen Main | 4.52 x 8.46 | Tile Floor |
| Dining Main | 4.19 x 4.88 | Tile Floor |
| Living Main | 4.72 x 5.44 | Hardwood Floor |
| Br Main | 5.03 x 5.99 | Hardwood Floor |
| Bathroom Main | - | Ensuite Bath, Tile Floor |
| Br Main | 3.05 x 3.51 | Hardwood Floor |
| Bathroom Main | - | Tile Floor |
| Prim Bdrm 2nd | 4.90 x 4.95 | Hardwood Floor |
| Br 2nd | 4.50 x 6.45 | Hardwood Floor |
| Br 2nd | 3.53 x 5.16 | Hardwood Floor |
| Bathroom 2nd | - | Semi Ensuite, Tile Floor |
| XXXXXXXX | XXX XX, XXXX |
XXXX XXX XXXX |
$X,XXX,XXX |
| XXX XX, XXXX |
XXXXXX XXX XXXX |
$X,XXX,XXX | |
| XXXXXXXX | XXX XX, XXXX |
XXXX XXX XXXX |
$X,XXX,XXX |
| XXX XX, XXXX |
XXXXXX XXX XXXX |
$X,XXX,XXX | |
| XXXXXXXX | XXX XX, XXXX |
XXXXXXXX XXX XXXX |
|
| XXX XX, XXXX |
XXXXXX XXX XXXX |
$X,XXX,XXX | |
| XXXXXXXX | XXX XX, XXXX |
XXXXXXX XXX XXXX |
|
| XXX XX, XXXX |
XXXXXX XXX XXXX |
$X,XXX,XXX | |
| XXXXXXXX | XXX XX, XXXX |
XXXXXXXX XXX XXXX |
|
| XXX XX, XXXX |
XXXXXX XXX XXXX |
$X,XXX,XXX |
| XXXXXXXX XXXX | XXX XX, XXXX | $2,299,000 XXX XXXX |
| XXXXXXXX XXXXXX | XXX XX, XXXX | $2,299,900 XXX XXXX |
| XXXXXXXX XXXX | XXX XX, XXXX | $2,299,000 XXX XXXX |
| XXXXXXXX XXXXXX | XXX XX, XXXX | $2,299,900 XXX XXXX |
| XXXXXXXX XXXXXXXX | XXX XX, XXXX | XXX XXXX |
| XXXXXXXX XXXXXX | XXX XX, XXXX | $2,059,000 XXX XXXX |
| XXXXXXXX XXXXXXX | XXX XX, XXXX | XXX XXXX |
| XXXXXXXX XXXXXX | XXX XX, XXXX | $2,079,000 XXX XXXX |
| XXXXXXXX XXXXXXXX | XXX XX, XXXX | XXX XXXX |
| XXXXXXXX XXXXXX | XXX XX, XXXX | $2,149,000 XXX XXXX |

Boyne River Public School
Elementary: PublicMonsignor J E Ronan Catholic School
Elementary: CatholicTecumseth Beeton Elementary School
Elementary: PublicHoly Family School
Elementary: CatholicSt Paul's Separate School
Elementary: CatholicAlliston Union Public School
Elementary: PublicAlliston Campus
Secondary: PublicÉcole secondaire Roméo Dallaire
Secondary: PublicSt Thomas Aquinas Catholic Secondary School
Secondary: CatholicNottawasaga Pines Secondary School
Secondary: PublicBear Creek Secondary School
Secondary: PublicBanting Memorial District High School
Secondary: Public- 7 bath
- 9 bed
6509 13th Line, New Tecumseth, Ontario • L9R 1V4 • Rural New Tecumseth

