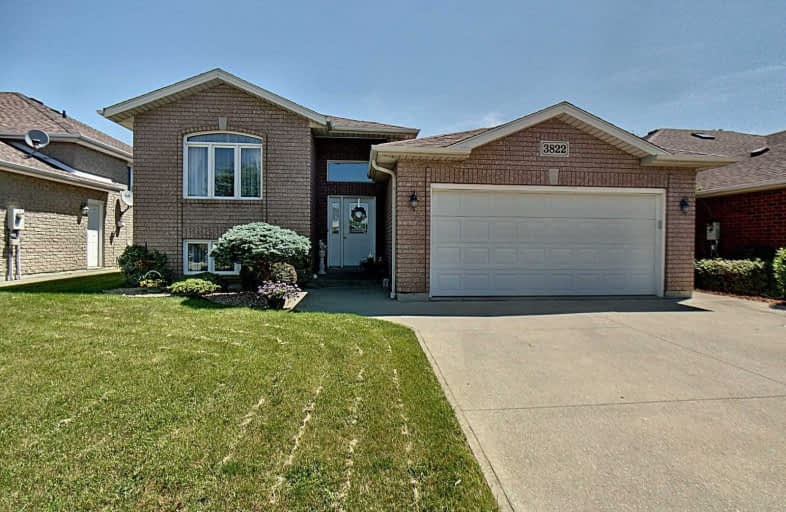Sold on Jul 21, 2019
Note: Property is not currently for sale or for rent.

-
Type: Detached
-
Style: Bungalow-Raised
-
Size: 1100 sqft
-
Lot Size: 49.81 x 112.36 Feet
-
Age: 16-30 years
-
Taxes: $3,892 per year
-
Days on Site: 9 Days
-
Added: Sep 07, 2019 (1 week on market)
-
Updated:
-
Last Checked: 1 month ago
-
MLS®#: X4516457
-
Listed By: Purplebricks, brokerage
Beautifully Finished R-Ranch In South Windsor. Features 3+1 Good Size Bed Rooms, 3 Baths. Featuring Hard Wood, Laminate And Ceramic Flooring On Main Level. Master Bedroom W/ Walk In Closet And En Suite Bath. Finished Lower Level Features Family Rm W/ Coffered Ceiling, Built-In Wall Unit, Gas Fireplace And Ceramic Flooring. Office, Kitchenette And Large Bed Room On Lower Level. 5 Appliances Included, 2 Car Garage. Newer Shingles Installed In 2014.
Property Details
Facts for 3822 Clara Avenue, Windsor
Status
Days on Market: 9
Last Status: Sold
Sold Date: Jul 21, 2019
Closed Date: Sep 06, 2019
Expiry Date: Nov 11, 2019
Sold Price: $400,000
Unavailable Date: Jul 21, 2019
Input Date: Jul 13, 2019
Prior LSC: Listing with no contract changes
Property
Status: Sale
Property Type: Detached
Style: Bungalow-Raised
Size (sq ft): 1100
Age: 16-30
Area: Windsor
Availability Date: 60_90
Inside
Bedrooms: 3
Bedrooms Plus: 1
Bathrooms: 3
Kitchens: 1
Kitchens Plus: 1
Rooms: 5
Den/Family Room: Yes
Air Conditioning: Central Air
Fireplace: Yes
Laundry Level: Lower
Central Vacuum: Y
Washrooms: 3
Building
Basement: Finished
Heat Type: Forced Air
Heat Source: Gas
Exterior: Brick
Exterior: Vinyl Siding
Water Supply: Municipal
Special Designation: Unknown
Parking
Driveway: Private
Garage Spaces: 2
Garage Type: Attached
Covered Parking Spaces: 2
Total Parking Spaces: 4
Fees
Tax Year: 2019
Tax Legal Description: Lot 11, Plan 12M440, Windsor; S/T Ease Over Pt 11
Taxes: $3,892
Land
Cross Street: Cabana Rd E>n On Cla
Municipality District: Windsor
Fronting On: East
Pool: None
Sewer: Sewers
Lot Depth: 112.36 Feet
Lot Frontage: 49.81 Feet
Acres: < .50
Rooms
Room details for 3822 Clara Avenue, Windsor
| Type | Dimensions | Description |
|---|---|---|
| Master Main | 3.45 x 4.57 | |
| 2nd Br Main | 3.12 x 3.35 | |
| 3rd Br Main | 3.20 x 3.66 | |
| Kitchen Main | 3.00 x 4.88 | |
| Living Main | 3.58 x 7.19 | |
| 4th Br Bsmt | 3.40 x 6.96 | |
| Family Bsmt | 3.38 x 7.37 | |
| Kitchen Bsmt | 2.49 x 3.81 | |
| Office Bsmt | 2.57 x 3.73 | |
| Other Bsmt | 2.49 x 2.59 |
| XXXXXXXX | XXX XX, XXXX |
XXXX XXX XXXX |
$XXX,XXX |
| XXX XX, XXXX |
XXXXXX XXX XXXX |
$XXX,XXX |
| XXXXXXXX XXXX | XXX XX, XXXX | $400,000 XXX XXXX |
| XXXXXXXX XXXXXX | XXX XX, XXXX | $399,900 XXX XXXX |

Central Public School
Elementary: PublicOur Lady of Perpetual Help Catholic School
Elementary: CatholicJ A McWilliam Public School
Elementary: PublicRoseland Public School
Elementary: PublicSt Christopher Catholic School
Elementary: CatholicTalbot Trail Public School
Elementary: PublicÉcole secondaire catholique E.J.Lajeunesse
Secondary: CatholicW. F. Herman Academy Secondary School
Secondary: PublicCatholic Central
Secondary: CatholicHon W C Kennedy Collegiate Institute
Secondary: PublicHoly Names Catholic High School
Secondary: CatholicVincent Massey Secondary School
Secondary: Public- 1 bath
- 3 bed
- 700 sqft



