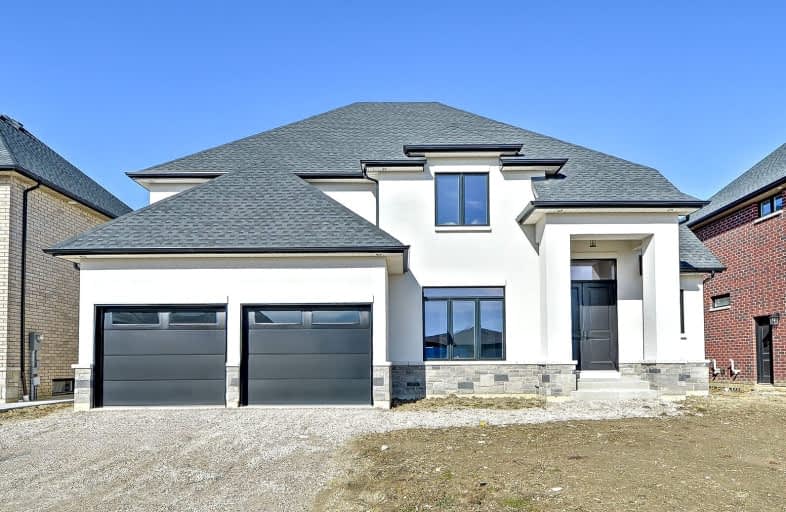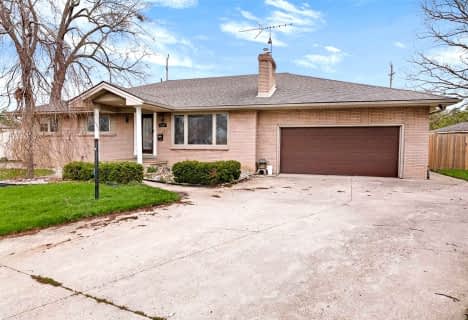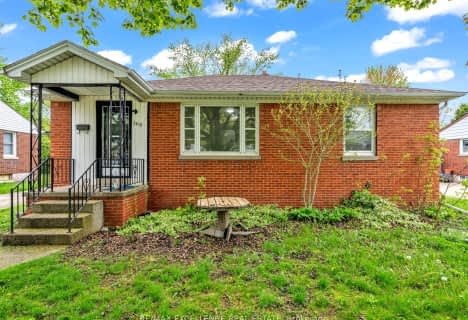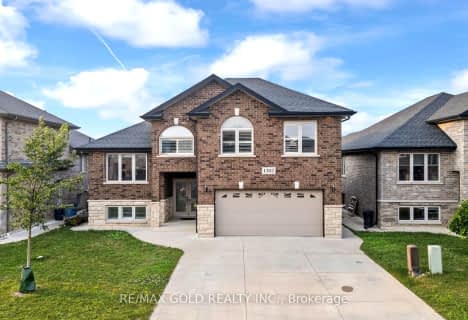Car-Dependent
- Most errands require a car.
Some Transit
- Most errands require a car.
Somewhat Bikeable
- Most errands require a car.

Central Public School
Elementary: PublicOur Lady of Perpetual Help Catholic School
Elementary: CatholicJ A McWilliam Public School
Elementary: PublicRoseland Public School
Elementary: PublicSouthwood Public School
Elementary: PublicSt Christopher Catholic School
Elementary: CatholicW. F. Herman Academy Secondary School
Secondary: PublicCatholic Central
Secondary: CatholicHon W C Kennedy Collegiate Institute
Secondary: PublicWalkerville Collegiate Institute
Secondary: PublicHoly Names Catholic High School
Secondary: CatholicVincent Massey Secondary School
Secondary: Public-
Captain Wilson Park
Windsor ON 1.97km -
Remington Park
2.87km -
Memorial Dog Park
Windsor ON 3.48km
-
RBC Royal Bank
3854 Dougall Ave, Windsor ON N9G 1X2 0.96km -
TD Bank Financial Group
3281 Dougall Ave, Windsor ON N9E 1S8 1.37km -
TD Canada Trust Branch and ATM
3100 Howard Ave, Windsor ON N8X 3Y8 1.54km












