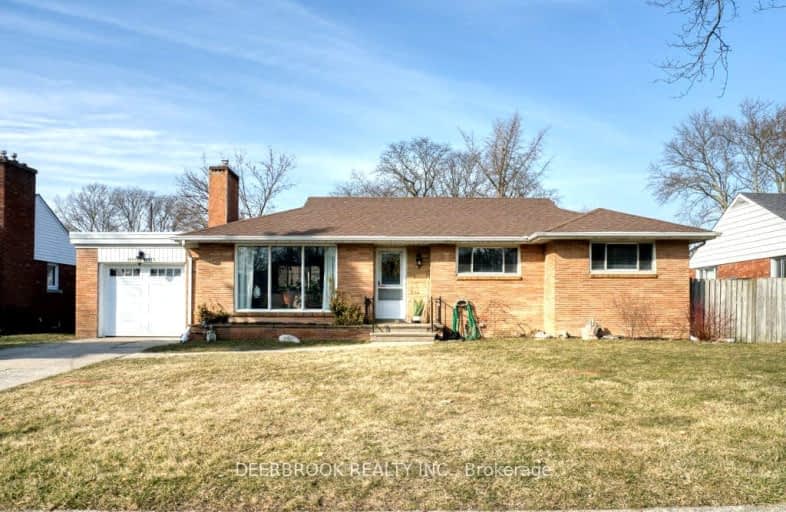Somewhat Walkable
- Some errands can be accomplished on foot.
63
/100
Some Transit
- Most errands require a car.
34
/100
Somewhat Bikeable
- Most errands require a car.
47
/100

Central Public School
Elementary: Public
1.29 km
Glenwood Public School
Elementary: Public
1.67 km
St Gabriel Catholic School
Elementary: Catholic
0.95 km
Roseland Public School
Elementary: Public
1.39 km
Southwood Public School
Elementary: Public
0.81 km
Our Lady of Mount Carmel Catholic School
Elementary: Catholic
1.56 km
École secondaire de Lamothe-Cadillac
Secondary: Public
4.71 km
Westview Freedom Academy Secondary School
Secondary: Public
5.47 km
Catholic Central
Secondary: Catholic
4.49 km
Hon W C Kennedy Collegiate Institute
Secondary: Public
4.55 km
Holy Names Catholic High School
Secondary: Catholic
2.96 km
Vincent Massey Secondary School
Secondary: Public
1.48 km
-
Captain Wilson Park
Windsor ON 2.91km -
Remington Park
3.24km -
Brunette Park
LaSalle ON 3.45km
-
RBC Royal Bank
3854 Dougall Ave, Windsor ON N9G 1X2 0.56km -
TD Bank Financial Group
3281 Dougall Ave, Windsor ON N9E 1S8 1.1km -
BMO Bank of Montreal
1399 Grand Marais Rd W, Windsor ON N9E 1E2 1.81km


