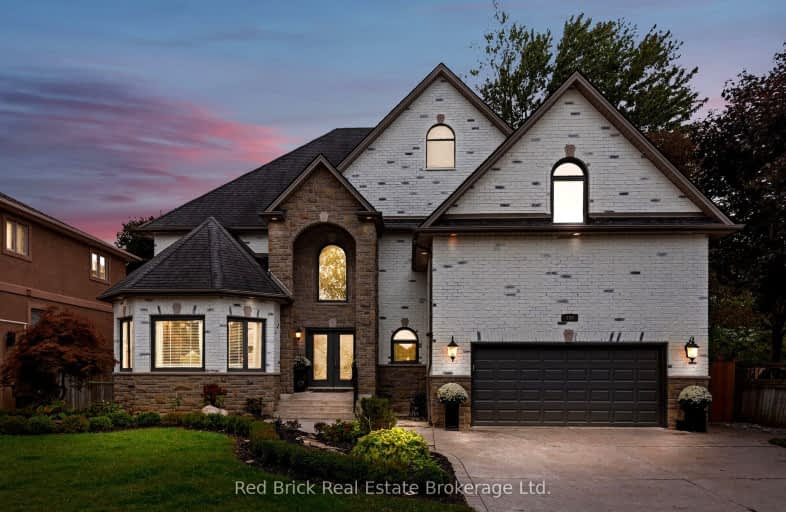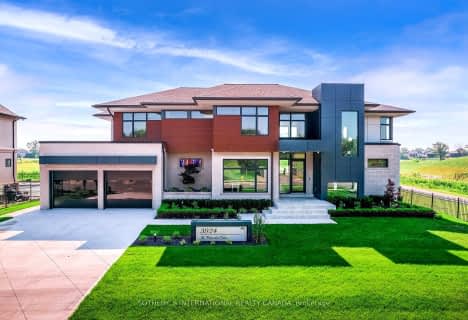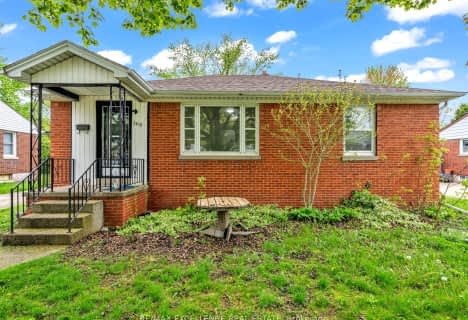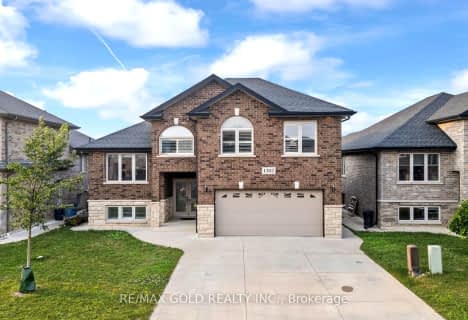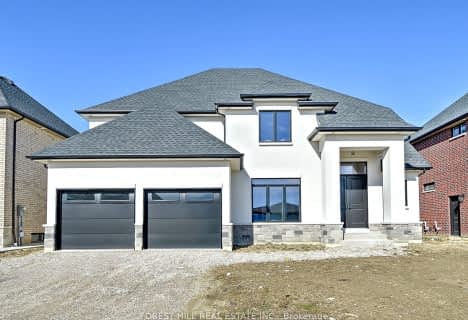Car-Dependent
- Most errands require a car.
Some Transit
- Most errands require a car.
Bikeable
- Some errands can be accomplished on bike.

St Gabriel Catholic School
Elementary: CatholicRoseland Public School
Elementary: PublicSouthwood Public School
Elementary: PublicOur Lady of Mount Carmel Catholic School
Elementary: CatholicHoly Cross Catholic Elementary School
Elementary: CatholicTalbot Trail Public School
Elementary: PublicWestern Secondary School
Secondary: PublicCatholic Central
Secondary: CatholicHon W C Kennedy Collegiate Institute
Secondary: PublicSandwich Secondary School
Secondary: PublicHoly Names Catholic High School
Secondary: CatholicVincent Massey Secondary School
Secondary: Public-
Brunette Park
LaSalle ON 3.95km -
Optimist Memorial Park
1075 Ypres Ave, Windsor ON N8W 4W4 5.86km -
Jackson Park
ON 6.28km
-
RBC Royal Bank
3854 Dougall Ave, Windsor ON N9G 1X2 1.76km -
Scotiabank
6531 Waterworks Side Rd, Windsor ON N9G 1X3 1.76km -
TD Canada Trust ATM
3281 Dougall Ave, Windsor ON N9E 1S8 3.14km
