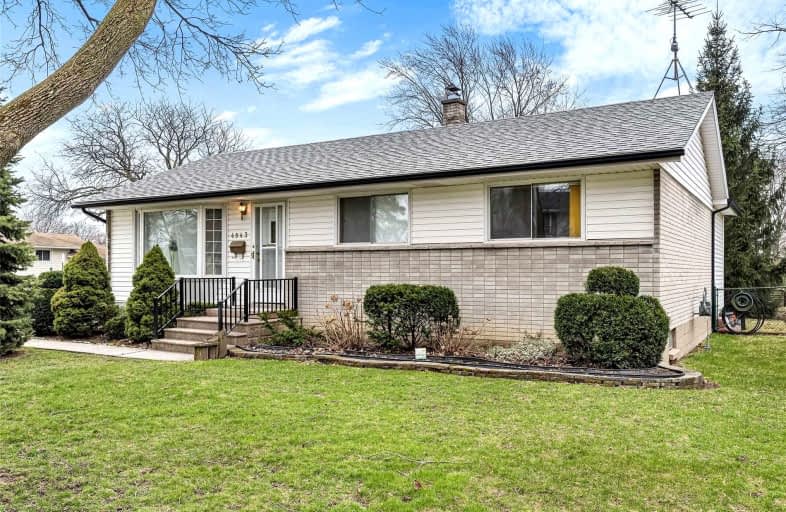Sold on Jun 14, 2022
Note: Property is not currently for sale or for rent.

-
Type: Detached
-
Style: Bungalow
-
Lot Size: 60 x 0 Feet
-
Age: No Data
-
Taxes: $3,565 per year
-
Days on Site: 40 Days
-
Added: May 05, 2022 (1 month on market)
-
Updated:
-
Last Checked: 3 months ago
-
MLS®#: X5605557
-
Listed By: Homelife maple leaf realty ltd., brokerage
Absoulutly Stunning Property ! Walking Distance To St Clair College ,Corner Lot With 4+3 Bdrm Detached Ranch In A Great Neighbourhood. 3 Bedroom Basement , New Washroom .Main Floor Laundry, Fenced Yard, No Side Walk , Great Rental Potenial. $$$ Spent On Renovations . Large Kitchen And Living Area .Close To All Amenities ,St Clair College , Schools , Plaza's & Parks ! See & Belive!
Extras
All Existing Elfs, Window Covering! 3 Fridge, 2 Stove ,B/I Dishwasher ,Washer/Dryer .Seller And Listing Brokerage/Agent Does Not Warrant The Retrofit Status Of The Finished Bsmt .Full House Rented For $4500
Property Details
Facts for 4043 Eden Drive, Windsor
Status
Days on Market: 40
Last Status: Sold
Sold Date: Jun 14, 2022
Closed Date: Aug 03, 2022
Expiry Date: Jul 30, 2022
Sold Price: $710,000
Unavailable Date: Jun 14, 2022
Input Date: May 05, 2022
Property
Status: Sale
Property Type: Detached
Style: Bungalow
Area: Windsor
Availability Date: 30-60 Days
Inside
Bedrooms: 4
Bedrooms Plus: 3
Bathrooms: 3
Kitchens: 1
Kitchens Plus: 1
Rooms: 10
Den/Family Room: No
Air Conditioning: Central Air
Fireplace: No
Washrooms: 3
Building
Basement: Finished
Heat Type: Forced Air
Heat Source: Gas
Exterior: Alum Siding
Exterior: Brick
Water Supply: Municipal
Special Designation: Unknown
Parking
Driveway: Available
Garage Type: None
Covered Parking Spaces: 3
Total Parking Spaces: 3
Fees
Tax Year: 2022
Tax Legal Description: Plan 1582 Lot 51
Taxes: $3,565
Highlights
Feature: Library
Feature: Park
Feature: Place Of Worship
Feature: Public Transit
Feature: School
Feature: School Bus Route
Land
Cross Street: Mt Royal Dr / Villa
Municipality District: Windsor
Fronting On: South
Pool: None
Sewer: Sewers
Lot Frontage: 60 Feet
Rooms
Room details for 4043 Eden Drive, Windsor
| Type | Dimensions | Description |
|---|---|---|
| Living Main | 6.87 x 6.70 | Ceramic Floor, Combined W/Kitchen |
| Breakfast Main | - | Combined W/Living, W/O To Patio |
| Kitchen Main | 6.70 x 6.70 | Combined W/Living, Window |
| Prim Bdrm Main | 3.35 x 3.81 | Laminate, Closet |
| 2nd Br Main | 3.66 x 3.65 | Laminate |
| 3rd Br Main | 2.81 x 3.35 | Laminate |
| 4th Br Main | 2.59 x 2.89 | Laminate |
| Laundry Main | - | |
| Br Bsmt | 3.66 x 3.65 | Laminate |
| Br Bsmt | 3.04 x 3.81 | Laminate |
| Br Bsmt | 3.04 x 3.20 | Laminate |
| Living Bsmt | - |
| XXXXXXXX | XXX XX, XXXX |
XXXX XXX XXXX |
$XXX,XXX |
| XXX XX, XXXX |
XXXXXX XXX XXXX |
$XXX,XXX |
| XXXXXXXX XXXX | XXX XX, XXXX | $710,000 XXX XXXX |
| XXXXXXXX XXXXXX | XXX XX, XXXX | $599,000 XXX XXXX |

École élémentaire Louise-Charron
Elementary: PublicCentral Public School
Elementary: PublicSt Gabriel Catholic School
Elementary: CatholicSouthwood Public School
Elementary: PublicOur Lady of Mount Carmel Catholic School
Elementary: CatholicHoly Cross Catholic Elementary School
Elementary: CatholicÉcole secondaire de Lamothe-Cadillac
Secondary: PublicCatholic Central
Secondary: CatholicHon W C Kennedy Collegiate Institute
Secondary: PublicSandwich Secondary School
Secondary: PublicHoly Names Catholic High School
Secondary: CatholicVincent Massey Secondary School
Secondary: Public

