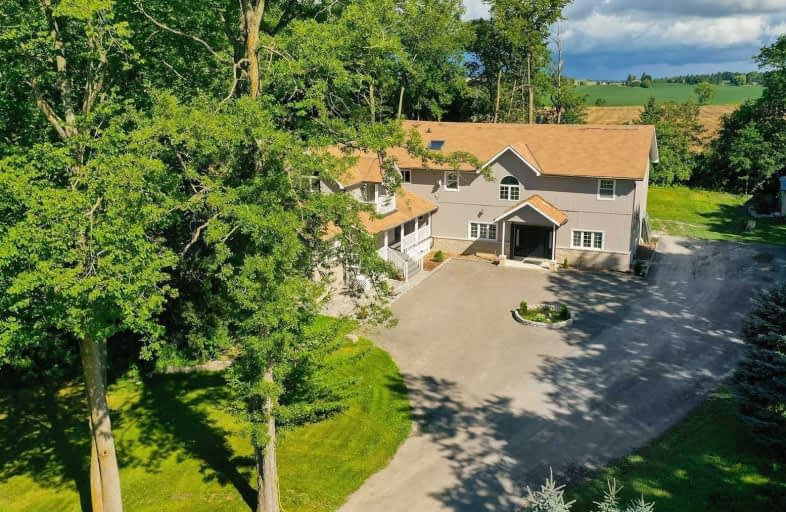Sold on Oct 20, 2020
Note: Property is not currently for sale or for rent.

-
Type: Detached
-
Style: 2-Storey
-
Size: 5000 sqft
-
Lot Size: 150 x 316.2 Feet
-
Age: 31-50 years
-
Taxes: $4,867 per year
-
Days on Site: 20 Days
-
Added: Sep 30, 2020 (2 weeks on market)
-
Updated:
-
Last Checked: 1 month ago
-
MLS®#: N4935541
-
Listed By: Re/max realtron realty inc., brokerage
One Of A Kind Custom Build 6000 Sq Ft Home Situated On A Premium 1 Acre Private Lot. Fully Renovated Home W/Soaring 11Ft Ceilings On Main, Featuring Smooth Ceilings, Pot Lights, Hardwood Floors Throughout. Custom Kitchen W/ Oversized Island, Walk In Pantry & Built-In Breakfast Nook. 6 Large Bedrooms (2 Of Which Are 2 Storey Loft Styles), Renovated 4 Full Baths. Oversized Gym To Exercise From Comfort Of You Home.
Extras
Existing S/S Fridge, B/I Oven, B/I Cooktop, Dishwasher, Washer + Dryer. Recently Installed Geothermal Heating/Cooling Systems W/ 2 Furnaces + A/C, 2X Laundry
Property Details
Facts for 4598 4th Line, New Tecumseth
Status
Days on Market: 20
Last Status: Sold
Sold Date: Oct 20, 2020
Closed Date: Mar 01, 2021
Expiry Date: Dec 30, 2020
Sold Price: $1,350,000
Unavailable Date: Oct 20, 2020
Input Date: Oct 01, 2020
Property
Status: Sale
Property Type: Detached
Style: 2-Storey
Size (sq ft): 5000
Age: 31-50
Area: New Tecumseth
Community: Rural New Tecumseth
Availability Date: Tba
Inside
Bedrooms: 6
Bedrooms Plus: 1
Bathrooms: 4
Kitchens: 1
Kitchens Plus: 1
Rooms: 14
Den/Family Room: Yes
Air Conditioning: Central Air
Fireplace: Yes
Central Vacuum: N
Washrooms: 4
Building
Basement: Finished
Heat Type: Forced Air
Heat Source: Grnd Srce
Exterior: Board/Batten
Water Supply: Well
Special Designation: Unknown
Parking
Driveway: Private
Garage Type: None
Covered Parking Spaces: 15
Total Parking Spaces: 15
Fees
Tax Year: 2020
Tax Legal Description: Pt Lt 22 Con 4 Tecumseth Pts 1&2 51R20633*
Taxes: $4,867
Land
Cross Street: Hwy 27 & 4th Line
Municipality District: New Tecumseth
Fronting On: North
Pool: None
Sewer: Septic
Lot Depth: 316.2 Feet
Lot Frontage: 150 Feet
Lot Irregularities: Irregular 1.08 Acres
Acres: .50-1.99
Rooms
Room details for 4598 4th Line, New Tecumseth
| Type | Dimensions | Description |
|---|---|---|
| Family Main | 19.40 x 23.20 | Hardwood Floor, Pot Lights |
| Dining Main | 22.40 x 15.70 | Hardwood Floor, W/O To Patio, Pot Lights |
| Living | 18.40 x 23.60 | Hardwood Floor, Electric Fireplace, Open Concept |
| Kitchen | - | |
| Games 2nd | 18.00 x 15.30 | Hardwood Floor |
| Master | 17.90 x 17.60 | Skylight, 3 Pc Ensuite, W/I Closet |
| 2nd Br | 16.50 x 9.70 | Double Closet, Hardwood Floor |
| 3rd Br | 16.30 x 15.11 | Hardwood Floor, W/I Closet |
| 4th Br | 14.60 x 12.00 | Hardwood Floor |
| 5th Br | 12.00 x 12.00 | Hardwood Floor |
| Br | - | Hardwood Floor, 5 Pc Ensuite, W/I Closet |
| XXXXXXXX | XXX XX, XXXX |
XXXX XXX XXXX |
$X,XXX,XXX |
| XXX XX, XXXX |
XXXXXX XXX XXXX |
$X,XXX,XXX | |
| XXXXXXXX | XXX XX, XXXX |
XXXXXXX XXX XXXX |
|
| XXX XX, XXXX |
XXXXXX XXX XXXX |
$X,XXX,XXX | |
| XXXXXXXX | XXX XX, XXXX |
XXXX XXX XXXX |
$XXX,XXX |
| XXX XX, XXXX |
XXXXXX XXX XXXX |
$XXX,XXX |
| XXXXXXXX XXXX | XXX XX, XXXX | $1,350,000 XXX XXXX |
| XXXXXXXX XXXXXX | XXX XX, XXXX | $1,399,900 XXX XXXX |
| XXXXXXXX XXXXXXX | XXX XX, XXXX | XXX XXXX |
| XXXXXXXX XXXXXX | XXX XX, XXXX | $1,499,900 XXX XXXX |
| XXXXXXXX XXXX | XXX XX, XXXX | $670,000 XXX XXXX |
| XXXXXXXX XXXXXX | XXX XX, XXXX | $698,600 XXX XXXX |

Schomberg Public School
Elementary: PublicSir William Osler Public School
Elementary: PublicKettleby Public School
Elementary: PublicTecumseth South Central Public School
Elementary: PublicSt Patrick Catholic Elementary School
Elementary: CatholicSt Angela Merici Catholic Elementary School
Elementary: CatholicBradford Campus
Secondary: PublicHoly Trinity High School
Secondary: CatholicSt Thomas Aquinas Catholic Secondary School
Secondary: CatholicBradford District High School
Secondary: PublicHumberview Secondary School
Secondary: PublicSt. Michael Catholic Secondary School
Secondary: Catholic

