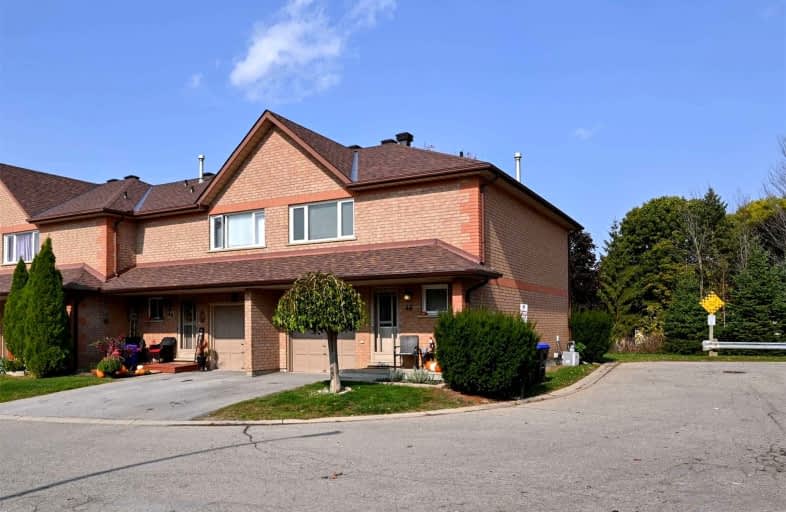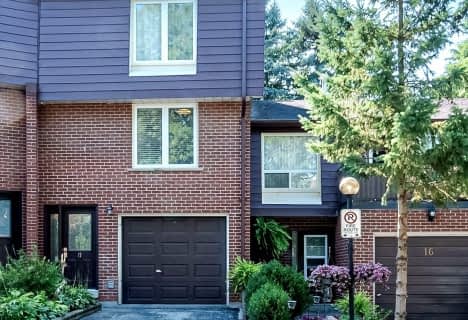Sold on Oct 26, 2022
Note: Property is not currently for sale or for rent.

-
Type: Condo Townhouse
-
Style: 2-Storey
-
Size: 1200 sqft
-
Pets: Restrict
-
Age: 16-30 years
-
Taxes: $2,277 per year
-
Maintenance Fees: 290.36 /mo
-
Days on Site: 12 Days
-
Added: Oct 14, 2022 (1 week on market)
-
Updated:
-
Last Checked: 1 month ago
-
MLS®#: N5794842
-
Listed By: Re/max hallmark chay realty, brokerage
Spacious, Lovely And Bright 3-Bedroom End Unit , Open Concept Townhouse On Dead-End Cul De Sac Backing Onto Green Space With Mature Trees, Affording Privacy. Quiet, Family Oriented Neighbourhood. Convenient 2-Pc Bath On Main Level. Bright Eat-In Kitchen Has Walkout To Fully Enclosed New Deck (Great To Keep In Pets Or Wee Children) Overlooking Ravine. Master Bedroom W/W/I Closet . Spacious Bedrooms! Finished Basement Ideal To Relax Or Play In! Long Closing Date Possible. "Other Room" On Listing Is Large Upstairs Hallway..
Extras
Include All Electric Light Fixtures, Window Coverings, Fridge, Stove, Dishwasher, Washer And Dryer, Bar, Bar Fridge ,Bar Tv, Hwt. Excl. Elf Cover In Girl's Bedrm & Freezer In Bsmt. Fees Incl Grass Cutting; Water/Sewer; Shingles, Bldg. Ins.
Property Details
Facts for 46 Riverley Lane, New Tecumseth
Status
Days on Market: 12
Last Status: Sold
Sold Date: Oct 26, 2022
Closed Date: Jan 12, 2023
Expiry Date: Dec 16, 2022
Sold Price: $600,000
Unavailable Date: Oct 26, 2022
Input Date: Oct 14, 2022
Property
Status: Sale
Property Type: Condo Townhouse
Style: 2-Storey
Size (sq ft): 1200
Age: 16-30
Area: New Tecumseth
Community: Alliston
Availability Date: 90 Days/Tbd
Inside
Bedrooms: 3
Bathrooms: 2
Kitchens: 1
Rooms: 6
Den/Family Room: No
Patio Terrace: None
Unit Exposure: North South
Air Conditioning: Central Air
Fireplace: No
Laundry Level: Lower
Ensuite Laundry: Yes
Washrooms: 2
Building
Stories: 1
Basement: Finished
Basement 2: Full
Heat Type: Forced Air
Heat Source: Gas
Exterior: Brick
Special Designation: Unknown
Retirement: N
Parking
Parking Included: No
Garage Type: Built-In
Parking Designation: Exclusive
Parking Features: Private
Covered Parking Spaces: 1
Total Parking Spaces: 2
Garage: 1
Locker
Locker: None
Fees
Tax Year: 2022
Taxes Included: No
Building Insurance Included: Yes
Cable Included: No
Central A/C Included: No
Common Elements Included: Yes
Heating Included: No
Hydro Included: No
Water Included: Yes
Taxes: $2,277
Highlights
Amenity: Bbqs Allowed
Feature: Cul De Sac
Feature: Grnbelt/Conserv
Feature: Hospital
Feature: Library
Feature: Park
Feature: Ravine
Land
Cross Street: King/Beattie/Riverle
Municipality District: New Tecumseth
Condo
Condo Registry Office: SCC
Condo Corp#: 191
Property Management: Percel Professional Property Management
Additional Media
- Virtual Tour: http://tours.viewpointimaging.ca/ub/183495
Rooms
Room details for 46 Riverley Lane, New Tecumseth
| Type | Dimensions | Description |
|---|---|---|
| Kitchen Main | 3.00 x 4.60 | Eat-In Kitchen, W/O To Deck, O/Looks Backyard |
| Living Main | 3.10 x 5.80 | Picture Window, Overlook Greenbelt, Combined W/Dining |
| Dining | - | Combined W/Living, Laminate |
| Prim Bdrm 2nd | 4.15 x 4.75 | W/I Closet, Closet, Double Doors |
| 2nd Br 2nd | 3.60 x 4.00 | Double Closet, Laminate |
| 3rd Br 2nd | 2.55 x 4.00 | Closet, Laminate |
| Rec Bsmt | 4.30 x 5.45 | Laminate, Window |
| Other Upper | 2.15 x 2.75 |
| XXXXXXXX | XXX XX, XXXX |
XXXX XXX XXXX |
$XXX,XXX |
| XXX XX, XXXX |
XXXXXX XXX XXXX |
$XXX,XXX | |
| XXXXXXXX | XXX XX, XXXX |
XXXXXXX XXX XXXX |
|
| XXX XX, XXXX |
XXXXXX XXX XXXX |
$XXX,XXX | |
| XXXXXXXX | XXX XX, XXXX |
XXXXXXX XXX XXXX |
|
| XXX XX, XXXX |
XXXXXX XXX XXXX |
$XXX,XXX |
| XXXXXXXX XXXX | XXX XX, XXXX | $600,000 XXX XXXX |
| XXXXXXXX XXXXXX | XXX XX, XXXX | $609,000 XXX XXXX |
| XXXXXXXX XXXXXXX | XXX XX, XXXX | XXX XXXX |
| XXXXXXXX XXXXXX | XXX XX, XXXX | $350,000 XXX XXXX |
| XXXXXXXX XXXXXXX | XXX XX, XXXX | XXX XXXX |
| XXXXXXXX XXXXXX | XXX XX, XXXX | $349,900 XXX XXXX |

Boyne River Public School
Elementary: PublicMonsignor J E Ronan Catholic School
Elementary: CatholicHoly Family School
Elementary: CatholicSt Paul's Separate School
Elementary: CatholicErnest Cumberland Elementary School
Elementary: PublicAlliston Union Public School
Elementary: PublicAlliston Campus
Secondary: PublicÉcole secondaire Roméo Dallaire
Secondary: PublicSt Thomas Aquinas Catholic Secondary School
Secondary: CatholicNottawasaga Pines Secondary School
Secondary: PublicBear Creek Secondary School
Secondary: PublicBanting Memorial District High School
Secondary: Public- 2 bath
- 3 bed
- 1200 sqft
17-246 Tupper Boulevard, New Tecumseth, Ontario • L9R 1A9 • Alliston
- 2 bath
- 3 bed
- 1200 sqft
15 RIVERLEY Lane, New Tecumseth, Ontario • L9R 1C5 • Alliston




