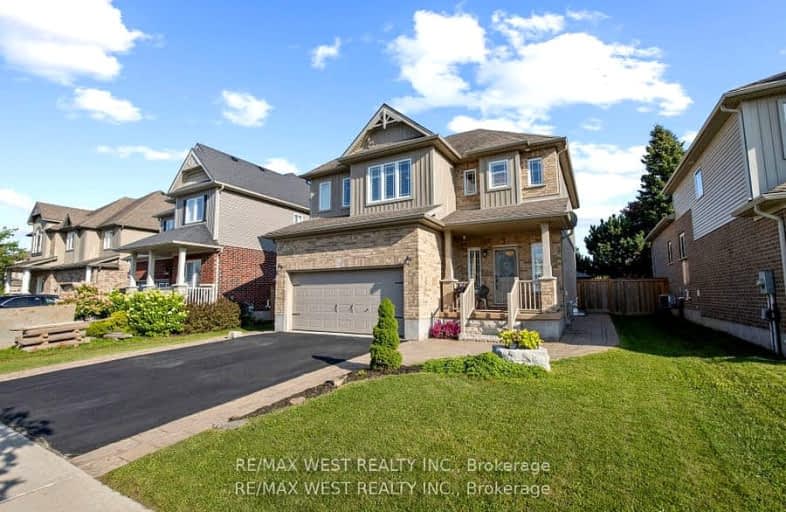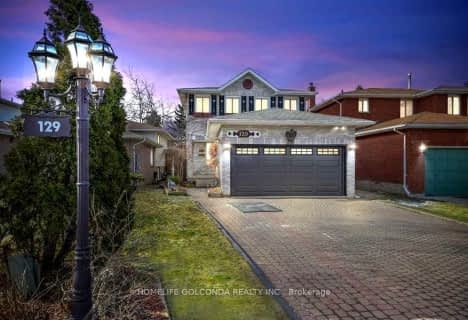Somewhat Walkable
- Some errands can be accomplished on foot.
Bikeable
- Some errands can be accomplished on bike.

Boyne River Public School
Elementary: PublicBaxter Central Public School
Elementary: PublicHoly Family School
Elementary: CatholicSt Paul's Separate School
Elementary: CatholicErnest Cumberland Elementary School
Elementary: PublicAlliston Union Public School
Elementary: PublicAlliston Campus
Secondary: PublicÉcole secondaire Roméo Dallaire
Secondary: PublicSt Thomas Aquinas Catholic Secondary School
Secondary: CatholicNottawasaga Pines Secondary School
Secondary: PublicBear Creek Secondary School
Secondary: PublicBanting Memorial District High School
Secondary: Public-
Adventure Playground at Riverdale Park
King St N, Alliston ON 0.91km -
Bob Lowe Way
New Tecumseth ON L9R 1H2 1.29km -
JW Taylor Park
Alliston ON L9R 0C7 1.36km
-
BMO Bank of Montreal
2 Victoria St W (Church St N), Alliston ON L9R 1S8 0.82km -
TD Canada Trust Branch and ATM
6 Victoria St W, Alliston ON L9R 1S8 0.83km -
TD Canada Trust ATM
6 Victoria St W, Alliston ON L9R 1S8 0.83km
- 2 bath
- 3 bed
- 1100 sqft
218 John w Taylor Avenue, New Tecumseth, Ontario • L9R 0J1 • Alliston
- 4 bath
- 4 bed
- 2000 sqft
78 John W Taylor Avenue, New Tecumseth, Ontario • L9R 0C9 • Alliston














