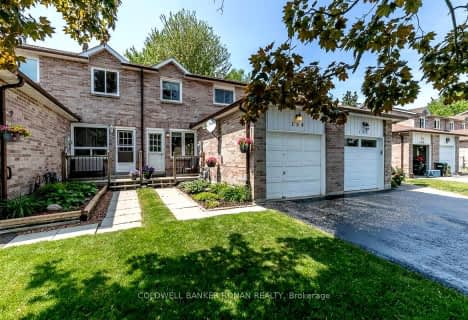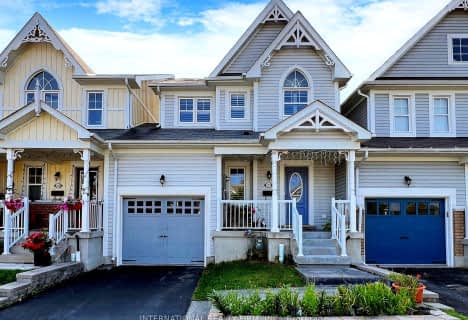
Boyne River Public School
Elementary: Public
3.19 km
Monsignor J E Ronan Catholic School
Elementary: Catholic
9.60 km
Holy Family School
Elementary: Catholic
0.54 km
St Paul's Separate School
Elementary: Catholic
2.66 km
Ernest Cumberland Elementary School
Elementary: Public
0.21 km
Alliston Union Public School
Elementary: Public
2.27 km
Alliston Campus
Secondary: Public
1.40 km
École secondaire Roméo Dallaire
Secondary: Public
24.29 km
St Thomas Aquinas Catholic Secondary School
Secondary: Catholic
13.47 km
Nottawasaga Pines Secondary School
Secondary: Public
18.80 km
Bear Creek Secondary School
Secondary: Public
24.08 km
Banting Memorial District High School
Secondary: Public
2.29 km






