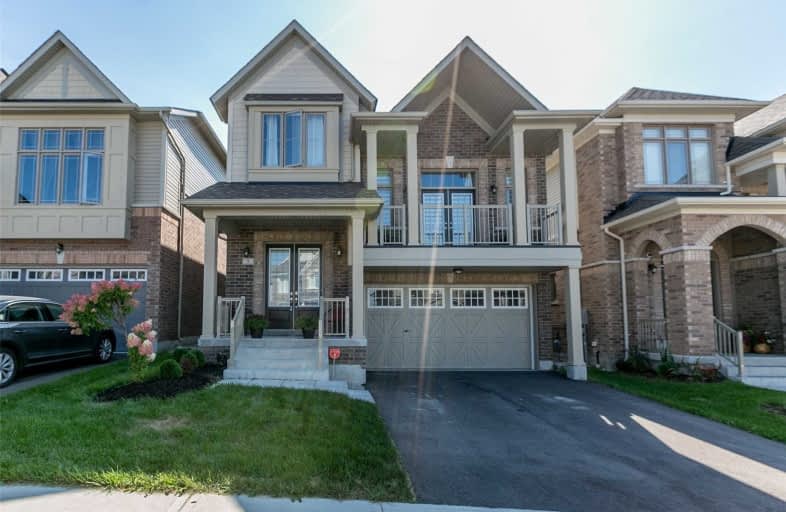Removed on Jan 30, 2019
Note: Property is not currently for sale or for rent.

-
Type: Detached
-
Style: 2-Storey
-
Lot Size: 36.09 x 130.38 Feet
-
Age: No Data
-
Taxes: $3,000 per year
-
Days on Site: 65 Days
-
Added: Nov 26, 2018 (2 months on market)
-
Updated:
-
Last Checked: 1 month ago
-
MLS®#: N4311527
-
Listed By: Re/max realty specialists inc., brokerage
This Beautiful 3 Bedroom, 3 Bathroom Home Approx 2700Sqft Including Finished Basement Is One Of A Kind. Nestled On An Oversized Lot Offering Rare Unobstructed Tree Views, This Sorbara Spring Birch "Model B" Is Located In The Highly Sought After Treetops Neighbourhood. With Over 50K Spent In Upgrades, Attention To Detail Shows In This Move-In Ready Home
Extras
Hwd Flooring, Finished Bsmt, Wrought-Iron Railing Pickets, Pot Lights, Kitch Cabnet And Foyer Tile Upgrades, Master En-Suite Drawyers, Bbq Gas R/I, Extra Exterior Lights, Microwave Range, Enlarged Bsmt Window.
Property Details
Facts for 5 Burke Street, New Tecumseth
Status
Days on Market: 65
Last Status: Suspended
Sold Date: Jan 01, 0001
Closed Date: Jan 01, 0001
Expiry Date: Feb 28, 2019
Unavailable Date: Jan 30, 2019
Input Date: Nov 26, 2018
Property
Status: Sale
Property Type: Detached
Style: 2-Storey
Area: New Tecumseth
Community: Alliston
Availability Date: Tba
Inside
Bedrooms: 3
Bathrooms: 3
Kitchens: 1
Rooms: 8
Den/Family Room: Yes
Air Conditioning: None
Fireplace: Yes
Laundry Level: Lower
Washrooms: 3
Building
Basement: Finished
Heat Type: Forced Air
Heat Source: Gas
Exterior: Brick
Water Supply: Municipal
Special Designation: Unknown
Parking
Driveway: Pvt Double
Garage Spaces: 2
Garage Type: Built-In
Covered Parking Spaces: 2
Fees
Tax Year: 2018
Tax Legal Description: Plan 51M1046 Lot 244
Taxes: $3,000
Land
Cross Street: Hwy 89/ 10th Sideroa
Municipality District: New Tecumseth
Fronting On: South
Pool: None
Sewer: Sewers
Lot Depth: 130.38 Feet
Lot Frontage: 36.09 Feet
Lot Irregularities: Lot Depth Ranges From
Additional Media
- Virtual Tour: http://wylieford.homelistingtours.com/listing2/5-burke-street
Rooms
Room details for 5 Burke Street, New Tecumseth
| Type | Dimensions | Description |
|---|---|---|
| Kitchen Main | 4.30 x 3.00 | Hardwood Floor, O/Looks Backyard, Centre Island |
| Family Main | 4.70 x 3.70 | Hardwood Floor, W/O To Deck, Fireplace |
| Dining Main | 4.40 x 4.40 | Hardwood Floor, Window, Open Concept |
| Living In Betwn | 5.00 x 5.40 | Hardwood Floor, W/O To Sundeck, Cathedral Ceiling |
| Foyer Main | 2.80 x 3.60 | Tile Floor, 2 Pc Bath, Closet |
| Master 2nd | 5.80 x 3.80 | 4 Pc Ensuite, W/I Closet, Closet |
| 2nd Br 2nd | 5.60 x 3.60 | Cathedral Ceiling, Broadloom, Closet |
| 3rd Br 2nd | 3.10 x 2.90 | Broadloom, Closet, Window |
| Media/Ent Bsmt | 4.70 x 8.90 | Finished, Window |
| XXXXXXXX | XXX XX, XXXX |
XXXX XXX XXXX |
$XXX,XXX |
| XXX XX, XXXX |
XXXXXX XXX XXXX |
$XXX,XXX | |
| XXXXXXXX | XXX XX, XXXX |
XXXXXXX XXX XXXX |
|
| XXX XX, XXXX |
XXXXXX XXX XXXX |
$XXX,XXX | |
| XXXXXXXX | XXX XX, XXXX |
XXXXXXX XXX XXXX |
|
| XXX XX, XXXX |
XXXXXX XXX XXXX |
$XXX,XXX | |
| XXXXXXXX | XXX XX, XXXX |
XXXXXXX XXX XXXX |
|
| XXX XX, XXXX |
XXXXXX XXX XXXX |
$XXX,XXX | |
| XXXXXXXX | XXX XX, XXXX |
XXXX XXX XXXX |
$XXX,XXX |
| XXX XX, XXXX |
XXXXXX XXX XXXX |
$XXX,XXX |
| XXXXXXXX XXXX | XXX XX, XXXX | $790,000 XXX XXXX |
| XXXXXXXX XXXXXX | XXX XX, XXXX | $759,000 XXX XXXX |
| XXXXXXXX XXXXXXX | XXX XX, XXXX | XXX XXXX |
| XXXXXXXX XXXXXX | XXX XX, XXXX | $629,900 XXX XXXX |
| XXXXXXXX XXXXXXX | XXX XX, XXXX | XXX XXXX |
| XXXXXXXX XXXXXX | XXX XX, XXXX | $679,900 XXX XXXX |
| XXXXXXXX XXXXXXX | XXX XX, XXXX | XXX XXXX |
| XXXXXXXX XXXXXX | XXX XX, XXXX | $699,900 XXX XXXX |
| XXXXXXXX XXXX | XXX XX, XXXX | $680,000 XXX XXXX |
| XXXXXXXX XXXXXX | XXX XX, XXXX | $684,900 XXX XXXX |

Boyne River Public School
Elementary: PublicMonsignor J E Ronan Catholic School
Elementary: CatholicTecumseth Beeton Elementary School
Elementary: PublicHoly Family School
Elementary: CatholicSt Paul's Separate School
Elementary: CatholicAlliston Union Public School
Elementary: PublicAlliston Campus
Secondary: PublicÉcole secondaire Roméo Dallaire
Secondary: PublicSt Thomas Aquinas Catholic Secondary School
Secondary: CatholicNottawasaga Pines Secondary School
Secondary: PublicBear Creek Secondary School
Secondary: PublicBanting Memorial District High School
Secondary: Public

