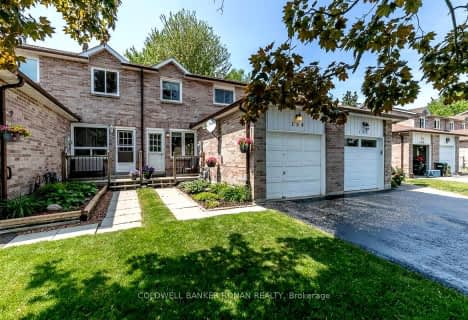
Boyne River Public School
Elementary: Public
2.35 km
Monsignor J E Ronan Catholic School
Elementary: Catholic
8.72 km
Holy Family School
Elementary: Catholic
0.70 km
St Paul's Separate School
Elementary: Catholic
2.30 km
Ernest Cumberland Elementary School
Elementary: Public
1.06 km
Alliston Union Public School
Elementary: Public
1.99 km
Alliston Campus
Secondary: Public
0.96 km
École secondaire Roméo Dallaire
Secondary: Public
23.59 km
St Thomas Aquinas Catholic Secondary School
Secondary: Catholic
13.05 km
Nottawasaga Pines Secondary School
Secondary: Public
18.76 km
Bear Creek Secondary School
Secondary: Public
23.44 km
Banting Memorial District High School
Secondary: Public
1.41 km


