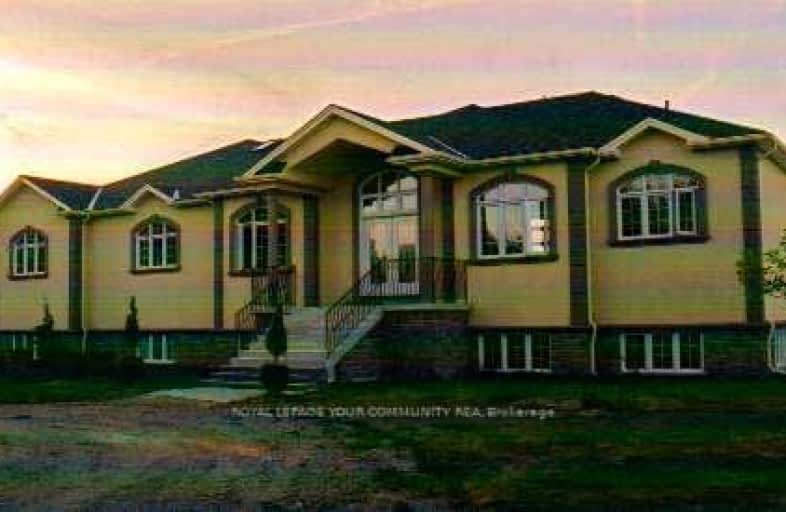Car-Dependent
- Almost all errands require a car.
2
/100
Somewhat Bikeable
- Almost all errands require a car.
16
/100

Schomberg Public School
Elementary: Public
4.40 km
Sir William Osler Public School
Elementary: Public
9.13 km
Tecumseth South Central Public School
Elementary: Public
5.13 km
Tottenham Public School
Elementary: Public
7.25 km
St Patrick Catholic Elementary School
Elementary: Catholic
3.73 km
Tecumseth Beeton Elementary School
Elementary: Public
8.00 km
Bradford Campus
Secondary: Public
15.53 km
Holy Trinity High School
Secondary: Catholic
13.73 km
St Thomas Aquinas Catholic Secondary School
Secondary: Catholic
7.75 km
Bradford District High School
Secondary: Public
13.99 km
Humberview Secondary School
Secondary: Public
15.83 km
St. Michael Catholic Secondary School
Secondary: Catholic
15.41 km
-
Beeton Rotary Park
Dayfoot St, New Tecumseth ON 8.93km -
Summerlyn Trail Park
Bradford ON 13.5km -
Alliston Soccer Fields
New Tecumseth ON 15km
-
Localcoin Bitcoin ATM - Hasty Market
547 Holland St W, Bradford ON L3Z 0C1 12.6km -
TD Canada Trust ATM
28 Queen St N, Bolton ON L7E 1B9 16.8km -
Scotiabank
17900 Yonge St, Newmarket ON L3Y 8S1 18.67km
