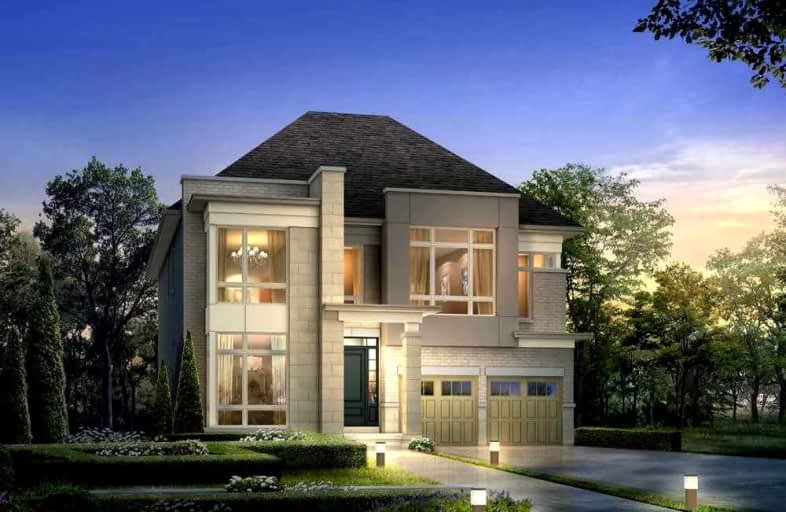Sold on Sep 30, 2022
Note: Property is not currently for sale or for rent.

-
Type: Detached
-
Style: 2-Storey
-
Size: 3500 sqft
-
Lot Size: 50 x 100 Feet
-
Age: New
-
Days on Site: 2 Days
-
Added: Sep 28, 2022 (2 days on market)
-
Updated:
-
Last Checked: 2 months ago
-
MLS®#: N5778182
-
Listed By: Skybrooke realty corp., brokerage
Assignment Sale! Executive 5 Br Home In The Exclusive Via Moto Community By Fandor Homes. Over $100,000 In Upgrades Included. Black Exterior Windows. 10 Ft Ceilings T/O Main Floor With Coffered & Waffle Ceiling Details. 9Ft 2nd. 9Ft Basement. Large Windows Provide Lots Of Natural Light T/O. 5 Inch Hardwood T/O Including Bedrooms. Open Concept Kitchen With Servery & Large Centre Island. Primary Features His/Hers Walk In Closets, Sitting Room & Walkout To 2nd Storey Balcony.
Extras
All Elf's, Pot Lights, 3 Sided Fireplace In Primary, Optional 2nd Floor Balcony, Oversized Modern Baseboards & Casings, 2nd Floor Laundry, Tarion Warranty.
Property Details
Facts for 81 Broad Way, King
Status
Days on Market: 2
Last Status: Sold
Sold Date: Sep 30, 2022
Closed Date: Sep 28, 2023
Expiry Date: Mar 02, 2023
Sold Price: $2,115,000
Unavailable Date: Sep 30, 2022
Input Date: Sep 28, 2022
Property
Status: Sale
Property Type: Detached
Style: 2-Storey
Size (sq ft): 3500
Age: New
Area: King
Community: Nobleton
Availability Date: Fall 2023
Inside
Bedrooms: 5
Bathrooms: 5
Kitchens: 1
Rooms: 11
Den/Family Room: Yes
Air Conditioning: None
Fireplace: Yes
Laundry Level: Upper
Washrooms: 5
Building
Basement: Full
Heat Type: Forced Air
Heat Source: Gas
Exterior: Brick
Exterior: Stone
Water Supply: Municipal
Special Designation: Unknown
Parking
Driveway: Pvt Double
Garage Spaces: 2
Garage Type: Attached
Covered Parking Spaces: 2
Total Parking Spaces: 4
Fees
Tax Year: 2022
Tax Legal Description: Lot 29 Plan 65M4655
Land
Cross Street: King Road & Highway
Municipality District: King
Fronting On: South
Pool: None
Sewer: Sewers
Lot Depth: 100 Feet
Lot Frontage: 50 Feet
Rooms
Room details for 81 Broad Way, King
| Type | Dimensions | Description |
|---|---|---|
| Living Main | 1.83 x 3.35 | Hardwood Floor, Coffered Ceiling, Combined W/Dining |
| Dining Main | 1.83 x 3.35 | Hardwood Floor, Coffered Ceiling, Combined W/Living |
| Kitchen Main | 4.15 x 3.35 | Hardwood Floor, Centre Island, Breakfast Bar |
| Breakfast Main | 3.35 x 3.35 | Hardwood Floor, W/O To Patio |
| Great Rm Main | 5.06 x 4.88 | Hardwood Floor, Coffered Ceiling, Gas Fireplace |
| 5th Br Main | 3.35 x 3.05 | Hardwood Floor, 3 Pc Ensuite, Large Window |
| Prim Bdrm 2nd | 4.27 x 4.94 | Coffered Ceiling, 6 Pc Ensuite, His/Hers Closets |
| 2nd Br 2nd | 3.35 x 4.27 | Hardwood Floor, W/I Closet, 3 Pc Bath |
| 3rd Br 2nd | 4.08 x 3.66 | Hardwood Floor, Double Closet, 3 Pc Bath |
| 4th Br 2nd | 4.45 x 3.66 | Hardwood Floor, Double Closet, 4 Pc Ensuite |
| Laundry 2nd | - |
| XXXXXXXX | XXX XX, XXXX |
XXXX XXX XXXX |
$X,XXX,XXX |
| XXX XX, XXXX |
XXXXXX XXX XXXX |
$X,XXX,XXX |
| XXXXXXXX XXXX | XXX XX, XXXX | $2,115,000 XXX XXXX |
| XXXXXXXX XXXXXX | XXX XX, XXXX | $2,299,000 XXX XXXX |

École élémentaire publique L'Héritage
Elementary: PublicChar-Lan Intermediate School
Elementary: PublicSt Peter's School
Elementary: CatholicHoly Trinity Catholic Elementary School
Elementary: CatholicÉcole élémentaire catholique de l'Ange-Gardien
Elementary: CatholicWilliamstown Public School
Elementary: PublicÉcole secondaire publique L'Héritage
Secondary: PublicCharlottenburgh and Lancaster District High School
Secondary: PublicSt Lawrence Secondary School
Secondary: PublicÉcole secondaire catholique La Citadelle
Secondary: CatholicHoly Trinity Catholic Secondary School
Secondary: CatholicCornwall Collegiate and Vocational School
Secondary: Public

