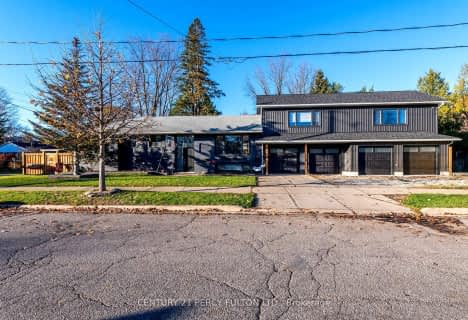Sold on Nov 16, 2016
Note: Property is not currently for sale or for rent.

-
Type: Detached
-
Style: 2-Storey
-
Size: 2000 sqft
-
Lot Size: 39.04 x 104.99 Feet
-
Age: 6-15 years
-
Taxes: $4,377 per year
-
Days on Site: 9 Days
-
Added: Sep 07, 2019 (1 week on market)
-
Updated:
-
Last Checked: 1 month ago
-
MLS®#: N3649196
-
Listed By: Coldwell banker ronan realty, brokerage
Devonleigh's Beautiful 4 Bedroom 3 Bathroom "Carlyle" Model Measuring Approx 2150 Sq Ft. Spacious Principal Rooms, Hardwood Floors, Hardwood Staircase, Open Concept Kitchen W/ Walk-In Pantry, Gas Fireplace Surrounded In Stone, Large 2 Car Garage W/ House Access & Ample Parking, Walkout To Back Deck, 5Pc Master Ensuite, His & Her's Walk/In Closets, Upper Level Laundry & Tons Of Storage Space.
Extras
All Existing Appliances, All Elf's, Blinds, Window Coverings & Related Hardware, Garden Shed, A/C Unit, Garage Door Opener. Hwt (Rental). Home Located On Quiet Crescent Just Steps To St. Paul's & Alliston Union Schools!
Property Details
Facts for 52 Irwin Crescent, New Tecumseth
Status
Days on Market: 9
Last Status: Sold
Sold Date: Nov 16, 2016
Closed Date: Dec 01, 2016
Expiry Date: Jan 31, 2017
Sold Price: $559,900
Unavailable Date: Nov 16, 2016
Input Date: Nov 07, 2016
Property
Status: Sale
Property Type: Detached
Style: 2-Storey
Size (sq ft): 2000
Age: 6-15
Area: New Tecumseth
Community: Alliston
Availability Date: 30/60 Tba
Inside
Bedrooms: 4
Bathrooms: 3
Kitchens: 1
Rooms: 8
Den/Family Room: Yes
Air Conditioning: Central Air
Fireplace: Yes
Laundry Level: Upper
Washrooms: 3
Utilities
Electricity: No
Gas: Yes
Cable: Yes
Telephone: Yes
Building
Basement: Full
Basement 2: Unfinished
Heat Type: Forced Air
Heat Source: Gas
Exterior: Brick
Exterior: Vinyl Siding
Water Supply: Municipal
Special Designation: Unknown
Other Structures: Garden Shed
Parking
Driveway: Pvt Double
Garage Spaces: 2
Garage Type: Attached
Covered Parking Spaces: 4
Fees
Tax Year: 2016
Tax Legal Description: Lot 105, Plan 51M941, New Tecumseth, Subject **
Taxes: $4,377
Highlights
Feature: Fenced Yard
Feature: Golf
Feature: Hospital
Feature: Park
Feature: Rec Centre
Feature: School
Land
Cross Street: James.A.Mccauge & Ir
Municipality District: New Tecumseth
Fronting On: South
Pool: None
Sewer: Sewers
Lot Depth: 104.99 Feet
Lot Frontage: 39.04 Feet
Acres: < .50
Additional Media
- Virtual Tour: http://wylieford.homelistingtours.com/listing/52-irwin-crescent
Rooms
Room details for 52 Irwin Crescent, New Tecumseth
| Type | Dimensions | Description |
|---|---|---|
| Kitchen Main | 4.42 x 3.96 | Backsplash, Stainless Steel Appl, Pantry |
| Living Main | 4.42 x 4.50 | Gas Fireplace, Hardwood Floor, Open Concept |
| Dining Main | 3.96 x 3.81 | Bay Window, Open Concept, Large Window |
| Office Main | 3.04 x 2.74 | Hardwood Floor, Double Closet |
| Master Upper | 3.96 x 4.42 | 5 Pc Ensuite, His/Hers Closets, Large Window |
| 2nd Br Upper | 3.51 x 3.81 | Broadloom, Large Window, Double Closet |
| 3rd Br Upper | 3.51 x 3.20 | Broadloom, Large Window, Double Closet |
| 4th Br Upper | 3.20 x 2.90 | |
| Laundry Upper | 2.44 x 2.44 |
| XXXXXXXX | XXX XX, XXXX |
XXXX XXX XXXX |
$XXX,XXX |
| XXX XX, XXXX |
XXXXXX XXX XXXX |
$XXX,XXX |
| XXXXXXXX XXXX | XXX XX, XXXX | $559,900 XXX XXXX |
| XXXXXXXX XXXXXX | XXX XX, XXXX | $559,900 XXX XXXX |

Boyne River Public School
Elementary: PublicBaxter Central Public School
Elementary: PublicHoly Family School
Elementary: CatholicSt Paul's Separate School
Elementary: CatholicErnest Cumberland Elementary School
Elementary: PublicAlliston Union Public School
Elementary: PublicAlliston Campus
Secondary: PublicÉcole secondaire Roméo Dallaire
Secondary: PublicSt Thomas Aquinas Catholic Secondary School
Secondary: CatholicNottawasaga Pines Secondary School
Secondary: PublicBear Creek Secondary School
Secondary: PublicBanting Memorial District High School
Secondary: Public- 3 bath
- 5 bed
150 Nelson Street East, New Tecumseth, Ontario • L9R 1J5 • Alliston

