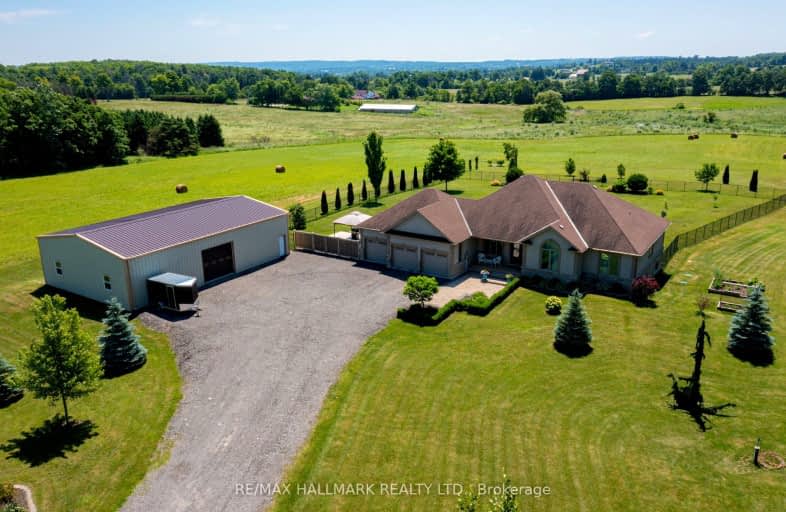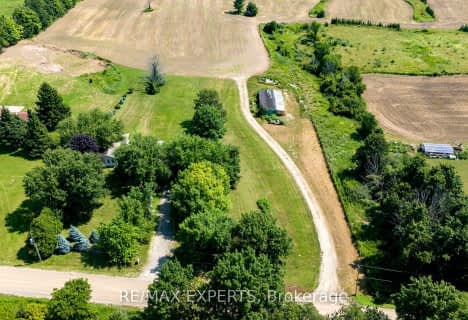Car-Dependent
- Almost all errands require a car.
Somewhat Bikeable
- Almost all errands require a car.

Schomberg Public School
Elementary: PublicTecumseth South Central Public School
Elementary: PublicTottenham Public School
Elementary: PublicFather F X O'Reilly School
Elementary: CatholicSt Patrick Catholic Elementary School
Elementary: CatholicTecumseth Beeton Elementary School
Elementary: PublicBradford Campus
Secondary: PublicHoly Trinity High School
Secondary: CatholicSt Thomas Aquinas Catholic Secondary School
Secondary: CatholicBradford District High School
Secondary: PublicHumberview Secondary School
Secondary: PublicSt. Michael Catholic Secondary School
Secondary: Catholic-
Davey Lookout, Bradford, on
Mills Crt (Mills Court & Noble Drive), Bradford ON 15.2km -
Dicks Dam Park
Caledon ON 16.72km -
Seneca Cook Parkette
ON 18.17km
-
RBC Royal Bank
2 Queen St S (mill street), Tottenham ON L0G 1W0 7.03km -
TD Bank Financial Group
463 Holland St W, Bradford ON L3Z 0C1 13.49km -
Scotiabank
Holland St W (at Summerlyn Tr), Bradford West Gwillimbury ON L3Z 0A2 13.67km
- 7 bath
- 5 bed
- 3500 sqft
5834 2nd Line, New Tecumseth, Ontario • L0G 1T0 • Rural New Tecumseth





