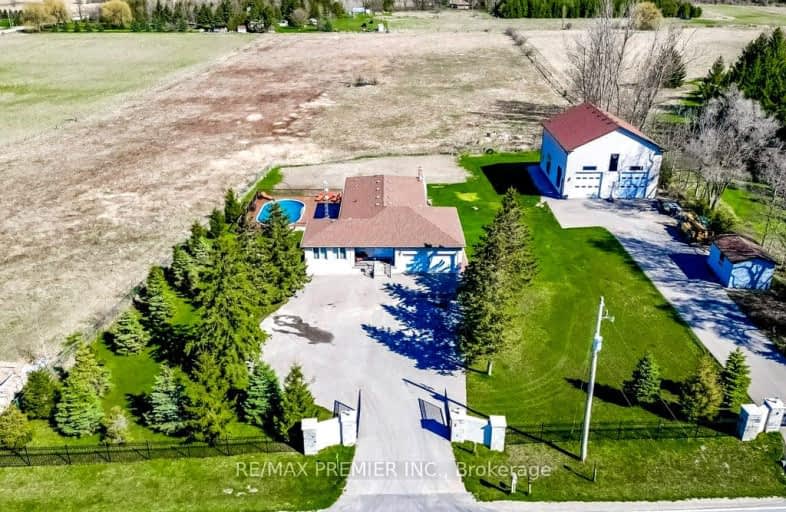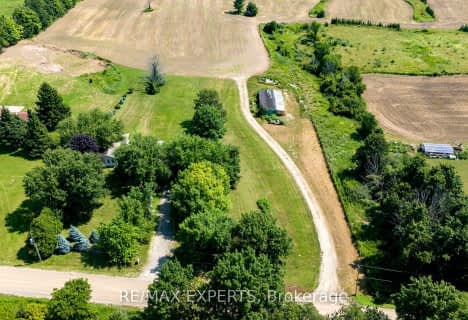Car-Dependent
- Almost all errands require a car.
Somewhat Bikeable
- Almost all errands require a car.

Schomberg Public School
Elementary: PublicTecumseth South Central Public School
Elementary: PublicTottenham Public School
Elementary: PublicFather F X O'Reilly School
Elementary: CatholicSt Patrick Catholic Elementary School
Elementary: CatholicTecumseth Beeton Elementary School
Elementary: PublicHoly Trinity High School
Secondary: CatholicSt Thomas Aquinas Catholic Secondary School
Secondary: CatholicBradford District High School
Secondary: PublicHumberview Secondary School
Secondary: PublicSt. Michael Catholic Secondary School
Secondary: CatholicBanting Memorial District High School
Secondary: Public-
Palgrave Conservation Area
13.27km -
Dicks Dam Park
Caledon ON 16.46km -
JW Taylor Park
Alliston ON L9R 0C7 17.96km
-
President's Choice Financial ATM
487 Queen St S, Bolton ON L7E 2B4 17.25km -
TD Canada Trust ATM
12476 Hwy 50, Bolton ON L7E 1M7 18.39km -
RBC Royal Bank
12612 Hwy 50 (McEwan Drive West), Bolton ON L7E 1T6 18.46km
- 7 bath
- 5 bed
- 3500 sqft
5834 2nd Line, New Tecumseth, Ontario • L0G 1T0 • Rural New Tecumseth




