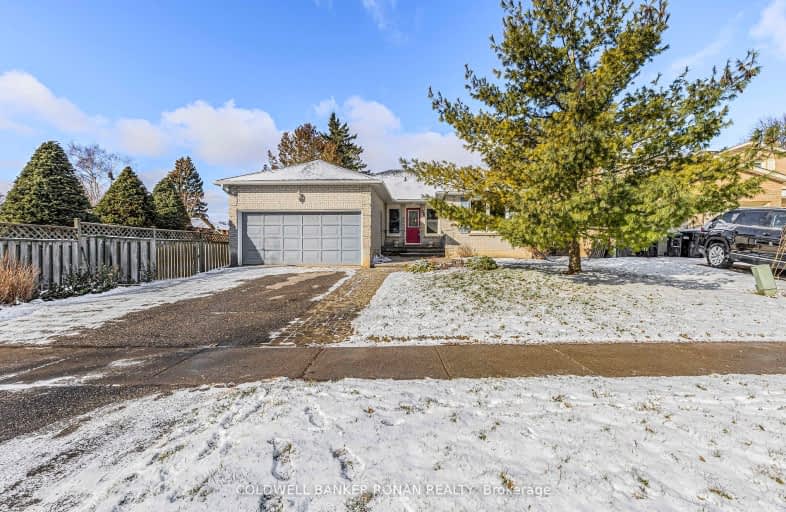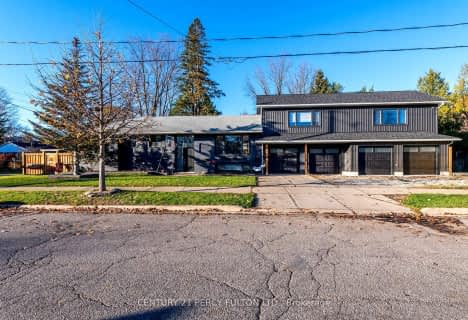Very Walkable
- Most errands can be accomplished on foot.
Somewhat Bikeable
- Most errands require a car.

Boyne River Public School
Elementary: PublicBaxter Central Public School
Elementary: PublicHoly Family School
Elementary: CatholicSt Paul's Separate School
Elementary: CatholicErnest Cumberland Elementary School
Elementary: PublicAlliston Union Public School
Elementary: PublicAlliston Campus
Secondary: PublicÉcole secondaire Roméo Dallaire
Secondary: PublicSt Thomas Aquinas Catholic Secondary School
Secondary: CatholicNottawasaga Pines Secondary School
Secondary: PublicBear Creek Secondary School
Secondary: PublicBanting Memorial District High School
Secondary: Public-
Riverdale Park
0.68km -
Adventure Playground at Riverdale Park
King St N, Alliston ON 0.79km -
JW Taylor Park
Alliston ON L9R 0C7 1.32km
-
TD Canada Trust Branch and ATM
6 Victoria St W, Alliston ON L9R 1S8 0.43km -
TD Canada Trust ATM
6 Victoria St W, Alliston ON L9R 1S8 0.43km -
CIBC
35 Young Alliston, Alliston ON L9R 1B5 1.38km
- 2 bath
- 3 bed
- 1100 sqft
218 John w Taylor Avenue, New Tecumseth, Ontario • L9R 0J1 • Alliston
- 4 bath
- 4 bed
- 2000 sqft
78 John W Taylor Avenue, New Tecumseth, Ontario • L9R 0C9 • Alliston














