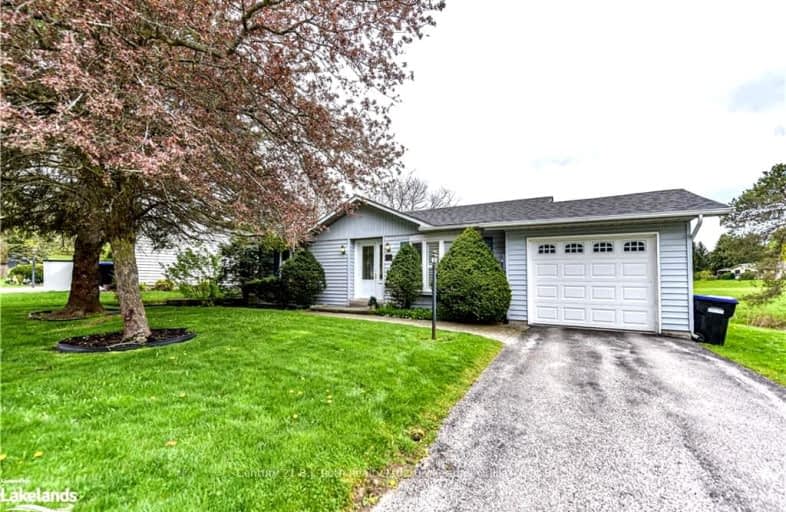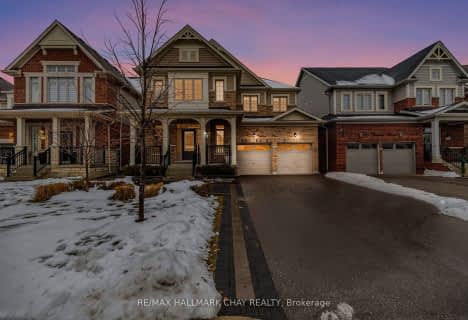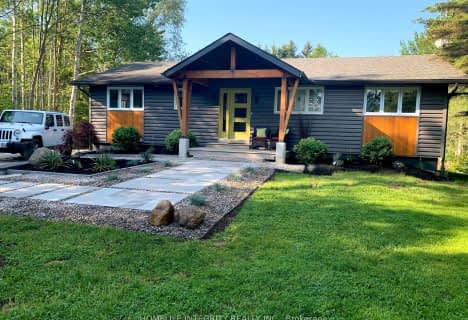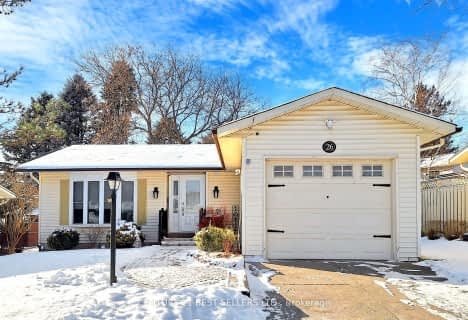Car-Dependent
- Almost all errands require a car.
Somewhat Bikeable
- Almost all errands require a car.

Tecumseth South Central Public School
Elementary: PublicSt James Separate School
Elementary: CatholicTottenham Public School
Elementary: PublicFather F X O'Reilly School
Elementary: CatholicTecumseth Beeton Elementary School
Elementary: PublicPalgrave Public School
Elementary: PublicAlliston Campus
Secondary: PublicSt Thomas Aquinas Catholic Secondary School
Secondary: CatholicRobert F Hall Catholic Secondary School
Secondary: CatholicHumberview Secondary School
Secondary: PublicSt. Michael Catholic Secondary School
Secondary: CatholicBanting Memorial District High School
Secondary: Public-
Palgrave Conservation Area
7.17km -
Dicks Dam Park
Caledon ON 13.06km -
Alliston Soccer Fields
New Tecumseth ON 17.28km
-
RBC Royal Bank
12612 Hwy 50 (McEwan Drive West), Bolton ON L7E 1T6 15.86km -
Scotiabank
13 Victoria St W, New Tecumseth ON L9R 1S9 19.04km -
CIBC
549 Holland St W, Bradford ON L3Z 0C1 19.68km
- 3 bath
- 2 bed
- 1100 sqft
26 Tecumseth Pines Drive, New Tecumseth, Ontario • L0G 1W0 • Rural New Tecumseth
- 3 bath
- 2 bed
- 1100 sqft
112 Tecumseth Pines Drive, New Tecumseth, Ontario • L0G 1W0 • Rural New Tecumseth
- 2 bath
- 2 bed
- 1100 sqft
7 Hickory Court, New Tecumseth, Ontario • L0G 1W0 • Rural New Tecumseth
- 2 bath
- 2 bed
- 1100 sqft
116 Tecumseth Pines Drive, New Tecumseth, Ontario • L0G 1W0 • Rural New Tecumseth
- 2 bath
- 2 bed
- 1100 sqft
9 Balsam Court, New Tecumseth, Ontario • L0G 1W0 • Rural New Tecumseth















