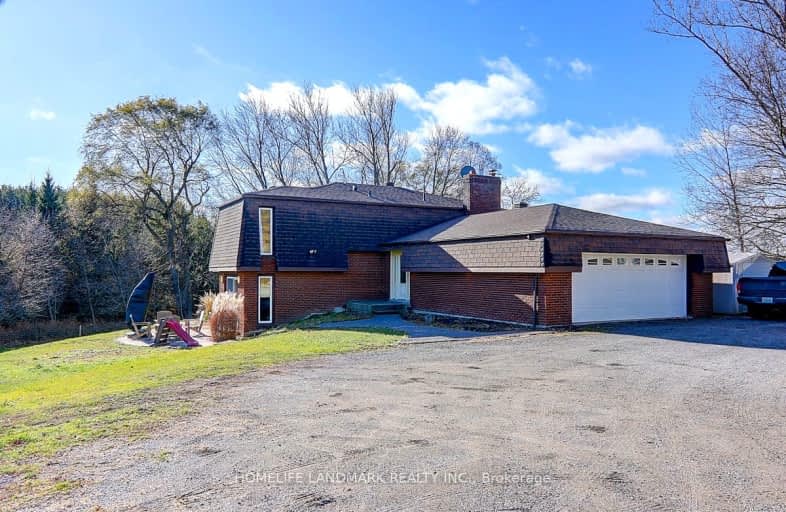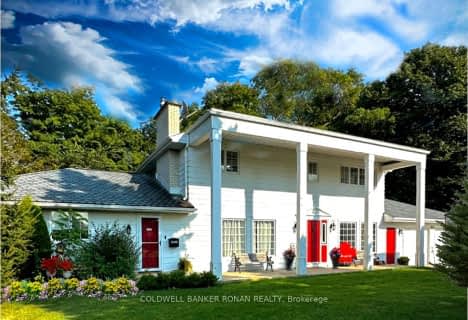Car-Dependent
- Almost all errands require a car.
Somewhat Bikeable
- Almost all errands require a car.

Schomberg Public School
Elementary: PublicTecumseth South Central Public School
Elementary: PublicTottenham Public School
Elementary: PublicFather F X O'Reilly School
Elementary: CatholicSt Patrick Catholic Elementary School
Elementary: CatholicTecumseth Beeton Elementary School
Elementary: PublicAlliston Campus
Secondary: PublicSt Thomas Aquinas Catholic Secondary School
Secondary: CatholicRobert F Hall Catholic Secondary School
Secondary: CatholicHumberview Secondary School
Secondary: PublicSt. Michael Catholic Secondary School
Secondary: CatholicBanting Memorial District High School
Secondary: Public-
Tottenham Playground
The Blvd, New Tecumseth ON 3.71km -
Bolton Mill Park
Bolton ON 15.4km -
Sunkist Woods
15.47km
-
CIBC
549 Holland St W, Bradford ON L3Z 0C1 15.61km -
Scotiabank
Holland St W (at Summerlyn Tr), Bradford West Gwillimbury ON L3Z 0A2 16.32km -
Scotiabank
13 Victoria St W, New Tecumseth ON L9R 1S9 17.49km
- 5 bath
- 3 bed
- 2500 sqft
2209 10th Side Road, New Tecumseth, Ontario • L0G 1W0 • Tottenham



