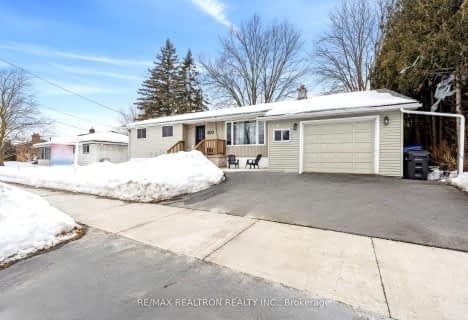Sold on Nov 19, 2022
Note: Property is not currently for sale or for rent.

-
Type: Detached
-
Style: 2-Storey
-
Lot Size: 50 x 114.99
-
Age: 31-50 years
-
Taxes: $4,448 per year
-
Days on Site: 26 Days
-
Added: Jul 05, 2023 (3 weeks on market)
-
Updated:
-
Last Checked: 1 month ago
-
MLS®#: N6318802
-
Listed By: Re/max hallmark peggy hill group realty brokerage
FAMILY HOME FOUND IN BEETON BACKS ONTO ENVIRONMENTALLY PROTECTED LAND! This excellent 2-storey property is situated in the quaint community of Beeton & backs onto EP land, offering the perfect countryside backdrop! Appreciate being situated in the ever-growing town of New Tecumseth, with quick access to Alliston, Schoenberg, & Tottenham communities! Parks, a grocery store, school, & restaurants can be found within a 5-min driving range. Lush curb appeal welcomes you to this beautiful 2-storey property, which boasts a complete brick exterior, an attached 2-car garage, & renewed shingles with a lifetime warranty (2018). The lush surrounding foliage & blooming garden space continue into the fully fenced backyard which offers bountiful views, a spacious deck, & unique Koi pond! Admire the bright & functional interior paired with crown moulding, modern light fixtures, & Hunter Douglas Blinds. The sunlit living room presents hardwood floors & a generous front-facing window. The dining area features unified hardwood & a bay window. The beautiful kitchen boasts granite countertops, S/S appliances, pot lighting, limestone flooring, & cream-toned cabinetry. Adjacent to the kitchen is the perfect eat-in area radiated with natural light! The cozy family room is adorned with hand-scraped hardwood, a walk-out to the rear deck, & a fireplace with a stone feature wall. Rounding off the main floor is a 2-pc bathroom with granite countertops & a sizable laundry room with a side door walk-out. Head upstairs to the well-appointed 2nd floor, where you can find the primary bedroom with hardwood floors, a walk-in closet, & an updated 4-pc ensuite. 3 additional bedrooms feature harmonious hardwood floors & are served by a beautiful 5-pc bathroom. The fully finished basement offers a sizeable rec room with laminate floors, a 3-pc bathroom, & a generously-sized bonus room! Visit our site for more info & a 3D tour!
Property Details
Facts for 60 JULIA Drive, New Tecumseth
Status
Days on Market: 26
Last Status: Sold
Sold Date: Nov 19, 2022
Closed Date: Feb 09, 2023
Expiry Date: Jan 24, 2023
Sold Price: $860,000
Unavailable Date: Nov 19, 2022
Input Date: Oct 24, 2022
Prior LSC: Sold
Property
Status: Sale
Property Type: Detached
Style: 2-Storey
Age: 31-50
Area: New Tecumseth
Availability Date: FLEX
Assessment Amount: $463,000
Assessment Year: 2022
Inside
Bedrooms: 4
Bathrooms: 4
Kitchens: 1
Rooms: 12
Air Conditioning: Central Air
Laundry: Ensuite
Washrooms: 4
Building
Basement: Finished
Basement 2: Full
Exterior: Brick
Elevator: N
Parking
Garage Spaces: 2
Covered Parking Spaces: 2
Total Parking Spaces: 4
Fees
Tax Year: 2022
Tax Legal Description: PCL 40-1 SEC M163; LT 40 PL M163 ; S/T LT27725 BEETON
Taxes: $4,448
Highlights
Feature: Fenced Yard
Feature: Lake/Pond
Land
Cross Street: LILLY ST W/BRAY ST/E
Municipality District: New Tecumseth
Fronting On: West
Parcel Number: 581570154
Sewer: Sewers
Lot Depth: 114.99
Lot Frontage: 50
Acres: < .50
Zoning: UR1
Rooms
Room details for 60 JULIA Drive, New Tecumseth
| Type | Dimensions | Description |
|---|---|---|
| Kitchen Main | 5.72 x 3.20 | |
| Dining Main | 3.66 x 3.35 | |
| Family Main | 3.28 x 4.98 | Fireplace |
| Living Main | 4.88 x 3.45 | Hardwood Floor |
| Bathroom Main | - | Tile Floor |
| Laundry Main | 2.03 x 2.16 | Tile Floor |
| Prim Bdrm 2nd | 3.35 x 5.99 | Hardwood Floor, W/I Closet |
| Br 2nd | 3.02 x 3.61 | Hardwood Floor |
| Br 2nd | 3.25 x 3.20 | Hardwood Floor |
| Br 2nd | 2.69 x 3.05 | Hardwood Floor |
| Bathroom 2nd | - |
| XXXXXXXX | XXX XX, XXXX |
XXXX XXX XXXX |
$XXX,XXX |
| XXX XX, XXXX |
XXXXXX XXX XXXX |
$XXX,XXX | |
| XXXXXXXX | XXX XX, XXXX |
XXXXXXX XXX XXXX |
|
| XXX XX, XXXX |
XXXXXX XXX XXXX |
$XXX,XXX | |
| XXXXXXXX | XXX XX, XXXX |
XXXX XXX XXXX |
$XXX,XXX |
| XXX XX, XXXX |
XXXXXX XXX XXXX |
$XXX,XXX | |
| XXXXXXXX | XXX XX, XXXX |
XXXXXXX XXX XXXX |
|
| XXX XX, XXXX |
XXXXXX XXX XXXX |
$XXX,XXX | |
| XXXXXXXX | XXX XX, XXXX |
XXXXXXX XXX XXXX |
|
| XXX XX, XXXX |
XXXXXX XXX XXXX |
$X,XXX,XXX |
| XXXXXXXX XXXX | XXX XX, XXXX | $860,000 XXX XXXX |
| XXXXXXXX XXXXXX | XXX XX, XXXX | $899,900 XXX XXXX |
| XXXXXXXX XXXXXXX | XXX XX, XXXX | XXX XXXX |
| XXXXXXXX XXXXXX | XXX XX, XXXX | $999,900 XXX XXXX |
| XXXXXXXX XXXX | XXX XX, XXXX | $860,000 XXX XXXX |
| XXXXXXXX XXXXXX | XXX XX, XXXX | $899,900 XXX XXXX |
| XXXXXXXX XXXXXXX | XXX XX, XXXX | XXX XXXX |
| XXXXXXXX XXXXXX | XXX XX, XXXX | $999,900 XXX XXXX |
| XXXXXXXX XXXXXXX | XXX XX, XXXX | XXX XXXX |
| XXXXXXXX XXXXXX | XXX XX, XXXX | $1,110,000 XXX XXXX |

Tecumseth South Central Public School
Elementary: PublicSt James Separate School
Elementary: CatholicMonsignor J E Ronan Catholic School
Elementary: CatholicTottenham Public School
Elementary: PublicFather F X O'Reilly School
Elementary: CatholicTecumseth Beeton Elementary School
Elementary: PublicAlliston Campus
Secondary: PublicSt Thomas Aquinas Catholic Secondary School
Secondary: CatholicBradford District High School
Secondary: PublicHumberview Secondary School
Secondary: PublicSt. Michael Catholic Secondary School
Secondary: CatholicBanting Memorial District High School
Secondary: Public- — bath
- — bed
- — sqft
- 2 bath
- 4 bed
- 1500 sqft
400 Dayfoot Street, New Tecumseth, Ontario • L0G 1A0 • Beeton


