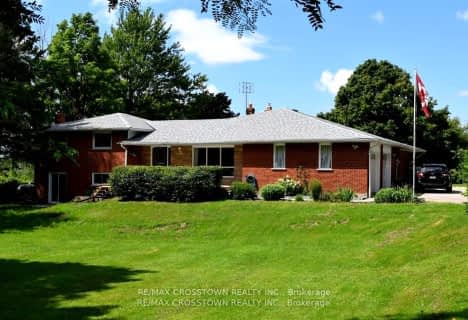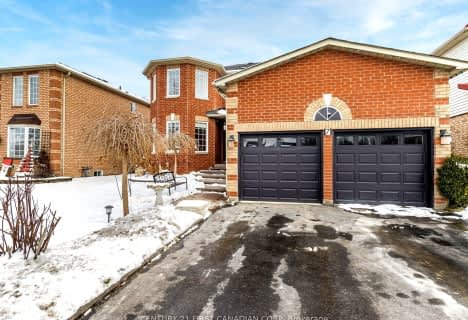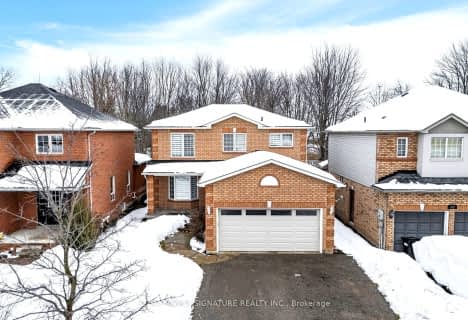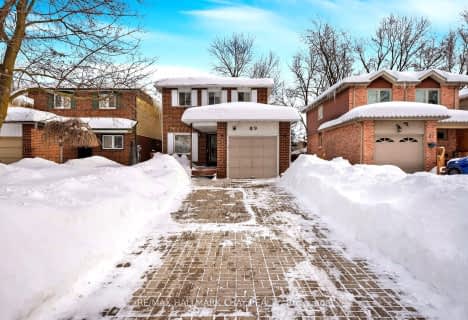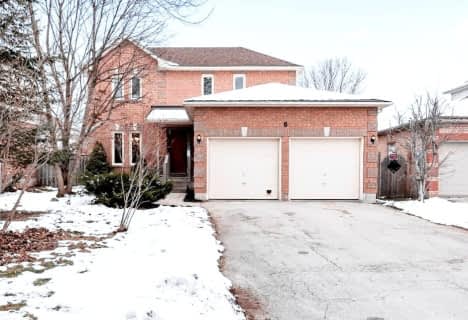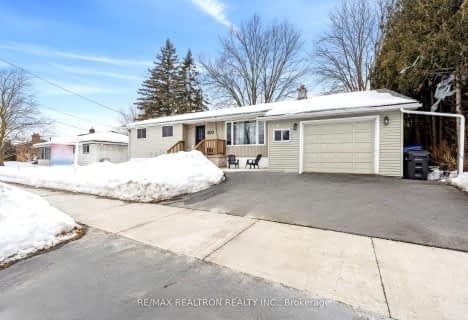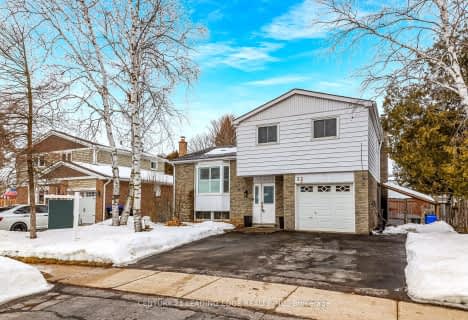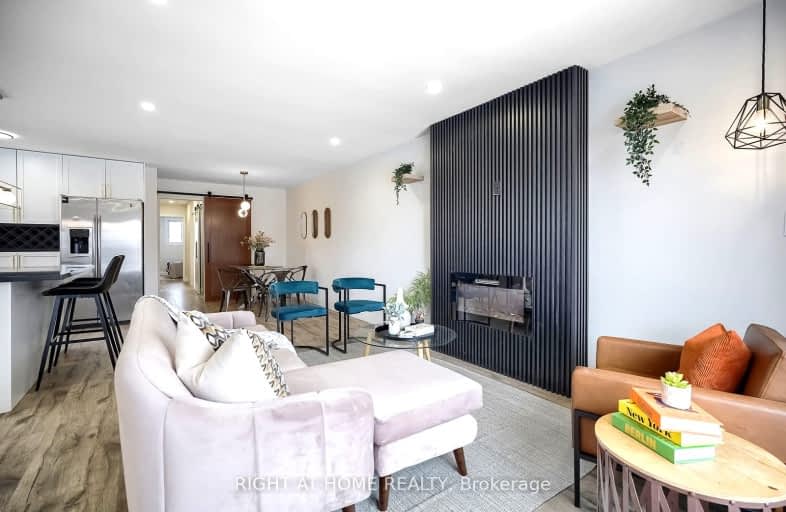
Car-Dependent
- Most errands require a car.
Bikeable
- Some errands can be accomplished on bike.

Tecumseth South Central Public School
Elementary: PublicSt James Separate School
Elementary: CatholicMonsignor J E Ronan Catholic School
Elementary: CatholicTottenham Public School
Elementary: PublicFather F X O'Reilly School
Elementary: CatholicTecumseth Beeton Elementary School
Elementary: PublicAlliston Campus
Secondary: PublicSt Thomas Aquinas Catholic Secondary School
Secondary: CatholicBradford District High School
Secondary: PublicHumberview Secondary School
Secondary: PublicSt. Michael Catholic Secondary School
Secondary: CatholicBanting Memorial District High School
Secondary: Public-
Alliston Soccer Fields
New Tecumseth ON 6.43km -
Sharpe Park
Proctor, New Tecumseth ON L0G 1W0 7.57km -
Keogh Park
New Tecumseth ON L0G 1W0 7.6km
-
CIBC
527 Victoria St E, Alliston ON L9R 1K1 8.61km -
HSBC ATM
5 Victoria St W, Alliston ON L9R 1S9 9.39km -
BMO Bank of Montreal
2 Victoria St W (Church St N), Alliston ON L9R 1S8 9.42km


