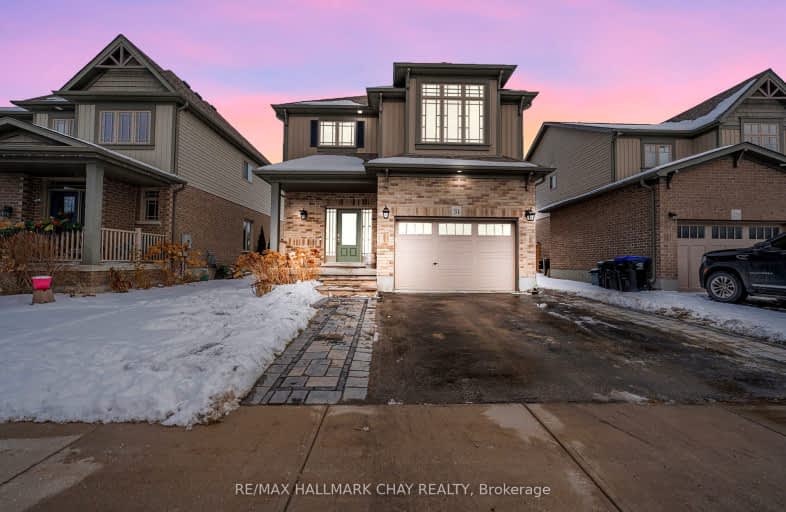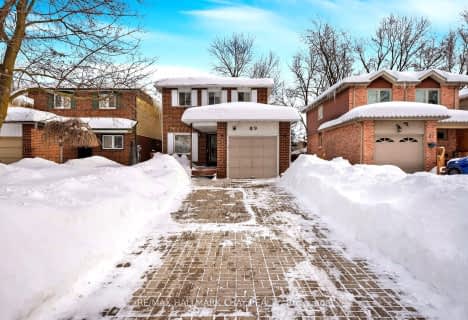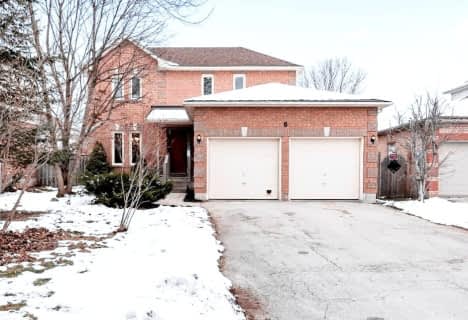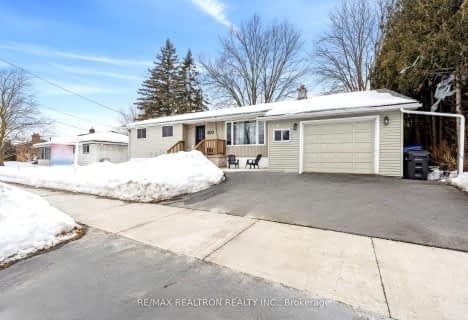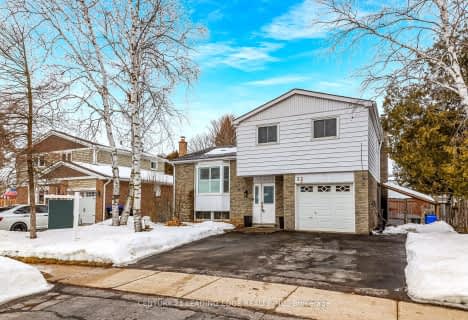Car-Dependent
- Most errands require a car.
44
/100
Bikeable
- Some errands can be accomplished on bike.
53
/100

Tecumseth South Central Public School
Elementary: Public
4.95 km
St James Separate School
Elementary: Catholic
7.96 km
Monsignor J E Ronan Catholic School
Elementary: Catholic
0.73 km
Tottenham Public School
Elementary: Public
7.32 km
Father F X O'Reilly School
Elementary: Catholic
6.11 km
Tecumseth Beeton Elementary School
Elementary: Public
0.88 km
Alliston Campus
Secondary: Public
9.84 km
St Thomas Aquinas Catholic Secondary School
Secondary: Catholic
5.79 km
Bradford District High School
Secondary: Public
17.09 km
Humberview Secondary School
Secondary: Public
22.35 km
St. Michael Catholic Secondary School
Secondary: Catholic
21.52 km
Banting Memorial District High School
Secondary: Public
9.51 km
-
McCarroll Park
New Tecumseth ON L9R 1C4 9.33km -
Riverdale Park
Alliston ON 10.41km -
Tamsu Learning Center
New Tecumseth ON 11.47km
-
CoinFlip Bitcoin ATM
95 Victoria St E, Alliston ON L9R 1G7 9.68km -
President's Choice Financial ATM
67 Victoria St E, Alliston ON L9R 1L5 9.71km -
Scotiabank
13 Victoria St W, New Tecumseth ON L9R 1S9 9.84km
