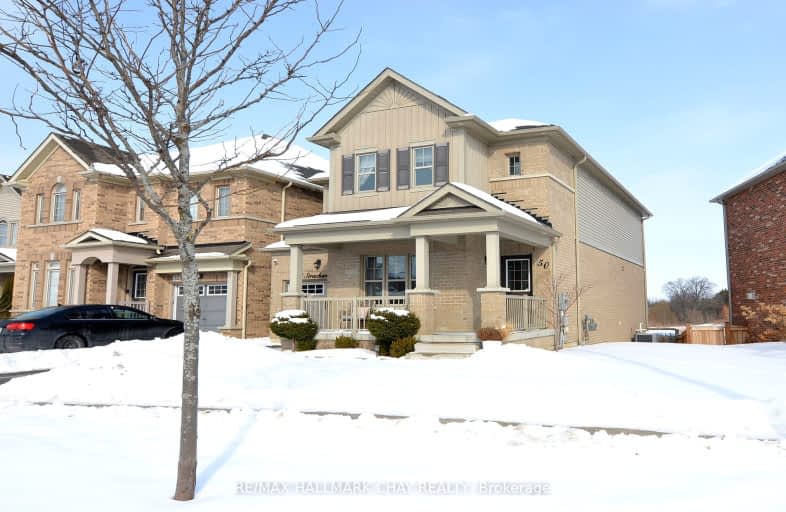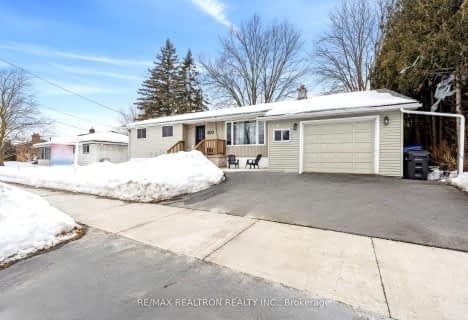Car-Dependent
- Most errands require a car.
29
/100
Somewhat Bikeable
- Most errands require a car.
44
/100

Tecumseth South Central Public School
Elementary: Public
4.90 km
St James Separate School
Elementary: Catholic
7.63 km
Monsignor J E Ronan Catholic School
Elementary: Catholic
1.05 km
Tottenham Public School
Elementary: Public
7.12 km
Father F X O'Reilly School
Elementary: Catholic
5.88 km
Tecumseth Beeton Elementary School
Elementary: Public
1.12 km
Alliston Campus
Secondary: Public
9.75 km
St Thomas Aquinas Catholic Secondary School
Secondary: Catholic
5.56 km
Bradford District High School
Secondary: Public
17.47 km
Humberview Secondary School
Secondary: Public
22.26 km
St. Michael Catholic Secondary School
Secondary: Catholic
21.41 km
Banting Memorial District High School
Secondary: Public
9.45 km
-
Beeton Rotary Park
Dayfoot St, New Tecumseth ON 0.67km -
Keogh Park
New Tecumseth ON L0G 1W0 6.82km -
Tottenham Playground
The Blvd, New Tecumseth ON 6.93km
-
CIBC
527 Victoria St E, Alliston ON L9R 1K1 9.14km -
President's Choice Financial ATM
67 Victoria St E, Alliston ON L9R 1L5 9.64km -
Scotiabank
13 Victoria St W, New Tecumseth ON L9R 1S9 9.75km




