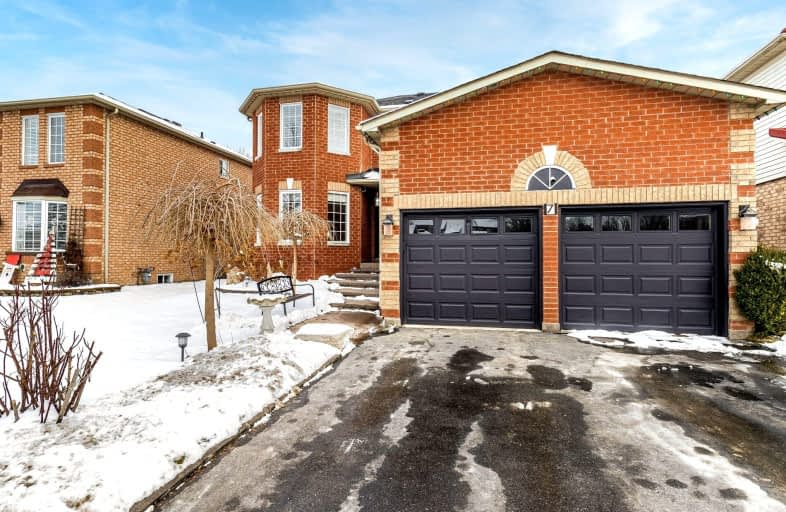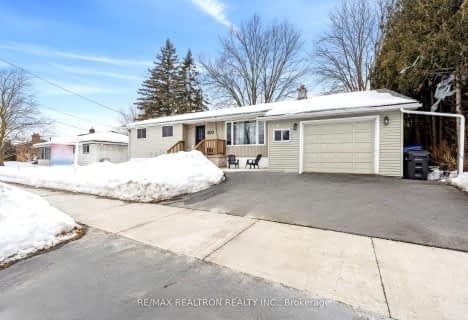Car-Dependent
- Most errands require a car.
48
/100
Somewhat Bikeable
- Most errands require a car.
45
/100

Tecumseth South Central Public School
Elementary: Public
4.60 km
St James Separate School
Elementary: Catholic
8.34 km
Monsignor J E Ronan Catholic School
Elementary: Catholic
1.03 km
Tottenham Public School
Elementary: Public
7.29 km
Father F X O'Reilly School
Elementary: Catholic
6.19 km
Tecumseth Beeton Elementary School
Elementary: Public
0.35 km
Alliston Campus
Secondary: Public
10.54 km
St Thomas Aquinas Catholic Secondary School
Secondary: Catholic
5.89 km
Bradford District High School
Secondary: Public
16.30 km
Humberview Secondary School
Secondary: Public
22.02 km
St. Michael Catholic Secondary School
Secondary: Catholic
21.24 km
Banting Memorial District High School
Secondary: Public
10.16 km
-
Beeton Rotary Park
Dayfoot St, New Tecumseth ON 0.81km -
Turner Park
Tottenham ON L0G 1W0 6.88km -
McCarroll Park
New Tecumseth ON L9R 1C4 10.06km
-
Scotiabank
13 Victoria St W, New Tecumseth ON L9R 1S9 10.53km -
CIBC
35 Young Alliston, Alliston ON L9R 1B5 10.69km -
TD Bank Financial Group
129 Young St, Alliston ON L9R 0E9 10.91km




