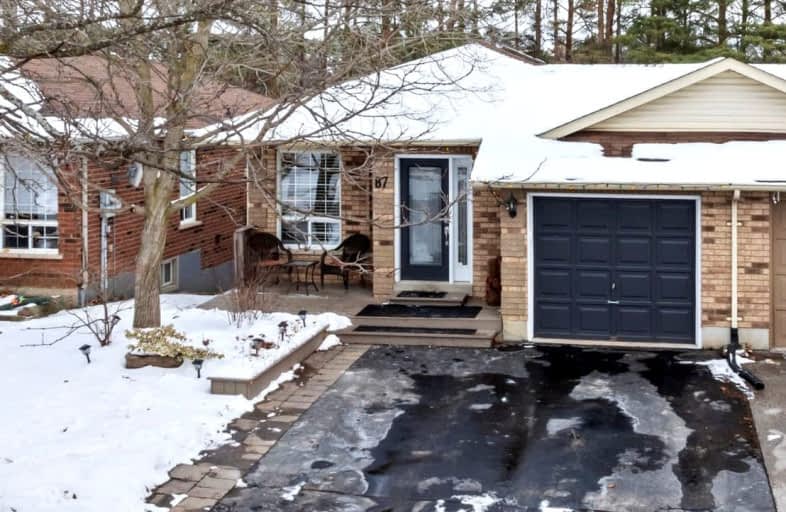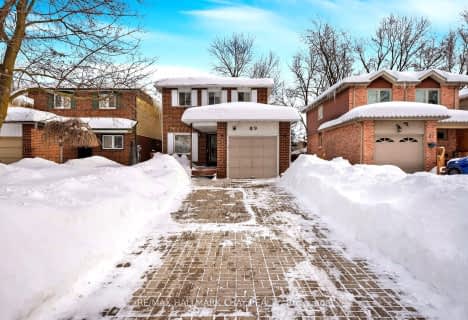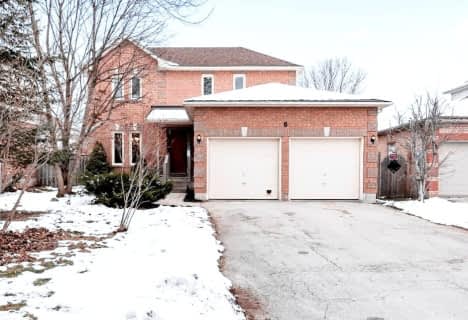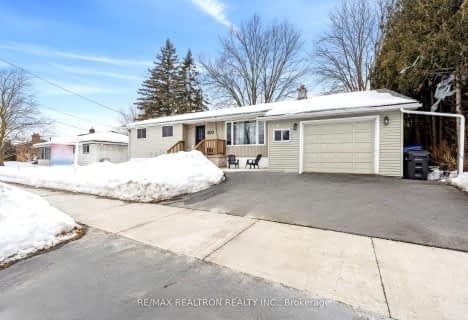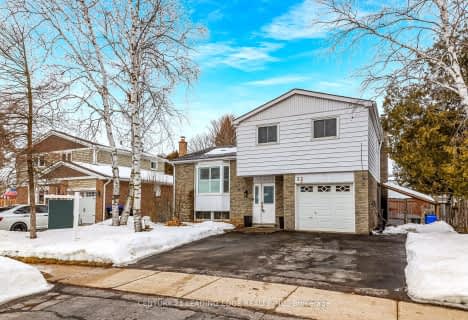Car-Dependent
- Most errands require a car.
49
/100
Bikeable
- Some errands can be accomplished on bike.
54
/100

Tecumseth South Central Public School
Elementary: Public
4.62 km
St James Separate School
Elementary: Catholic
7.77 km
Monsignor J E Ronan Catholic School
Elementary: Catholic
1.00 km
Tottenham Public School
Elementary: Public
7.02 km
Father F X O'Reilly School
Elementary: Catholic
5.83 km
Tecumseth Beeton Elementary School
Elementary: Public
0.64 km
Alliston Campus
Secondary: Public
10.15 km
St Thomas Aquinas Catholic Secondary School
Secondary: Catholic
5.52 km
Bradford District High School
Secondary: Public
17.05 km
Humberview Secondary School
Secondary: Public
22.02 km
St. Michael Catholic Secondary School
Secondary: Catholic
21.19 km
Banting Memorial District High School
Secondary: Public
9.83 km
-
Dinoland Family Fun Centre
55 Industrial Rd, Tottenham ON L0G 1W0 6.41km -
Sharpe Park
Proctor, New Tecumseth ON L0G 1W0 6.68km -
Brian Gauley Park
New Tecumseth ON L9R 1B9 9.76km
-
CIBC
55 Queen St S, Tottenham ON L0G 1W0 7.08km -
Scotiabank
13 Victoria St W, New Tecumseth ON L9R 1S9 10.15km -
TD Bank Financial Group
6 Victoria St W, Alliston ON L9R 1S8 10.17km
