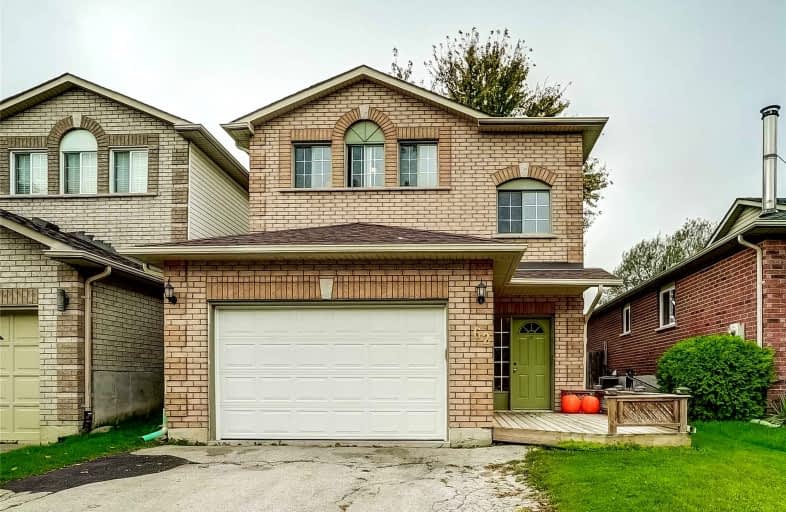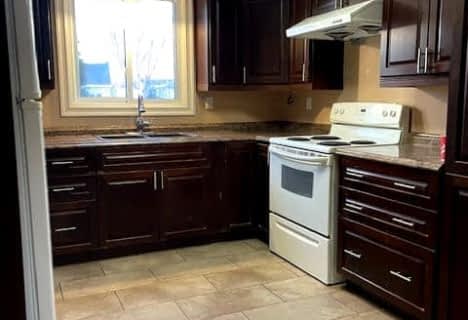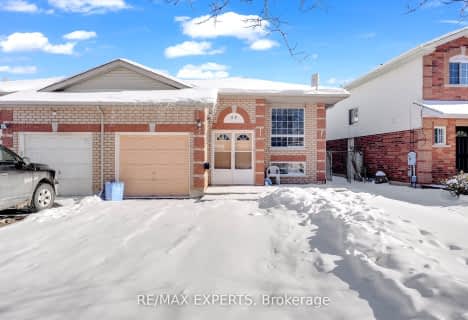Leased on Feb 18, 2022
Note: Property is not currently for sale or for rent.

-
Type: Detached
-
Style: 2-Storey
-
Lease Term: 1 Year
-
Possession: Immediate
-
All Inclusive: N
-
Lot Size: 31.17 x 150.84 Feet
-
Age: 16-30 years
-
Days on Site: 8 Days
-
Added: Feb 10, 2022 (1 week on market)
-
Updated:
-
Last Checked: 1 month ago
-
MLS®#: N5498052
-
Listed By: Re/max west experts, brokerage
Meticulously Maintained Approx. 1,500 Sq Ft Home + Finished Basement For Lease In High-Demand Pocket Of Beeton. Laminate Floors Thru Out Main. Spacious Kitchen, 3+1 Bedrooms - Including A Spacious Primary Bedroom - 3 Baths, And An Open Concept Living/Dining Space. Private Laundry. Parking For Three Vehicles! Plenty Of Natural Light And Large Windows! Situated On A Beautiful 31X151 Ft Lot! Close Proximity To Schools, Parks, Shopping, And More!
Extras
Included For Tenant Use: Fridge, Stove, Dishwasher, Range Microwave, Washer, Dryer, Existing Light Fixtures, Existing Window Coverings.
Property Details
Facts for 62 Kate Aitken Crescent, New Tecumseth
Status
Days on Market: 8
Last Status: Leased
Sold Date: Feb 18, 2022
Closed Date: Mar 15, 2022
Expiry Date: May 31, 2022
Sold Price: $2,600
Unavailable Date: Feb 18, 2022
Input Date: Feb 10, 2022
Prior LSC: Listing with no contract changes
Property
Status: Lease
Property Type: Detached
Style: 2-Storey
Age: 16-30
Area: New Tecumseth
Community: Beeton
Availability Date: Immediate
Inside
Bedrooms: 3
Bedrooms Plus: 1
Bathrooms: 3
Kitchens: 1
Rooms: 8
Den/Family Room: No
Air Conditioning: Central Air
Fireplace: No
Laundry: Ensuite
Laundry Level: Lower
Washrooms: 3
Utilities
Utilities Included: N
Building
Basement: Finished
Heat Type: Forced Air
Heat Source: Gas
Exterior: Brick
Private Entrance: Y
Water Supply: Municipal
Special Designation: Other
Parking
Driveway: Private
Parking Included: Yes
Garage Spaces: 1
Garage Type: Built-In
Covered Parking Spaces: 2
Total Parking Spaces: 3
Fees
Cable Included: No
Central A/C Included: No
Common Elements Included: Yes
Heating Included: No
Hydro Included: No
Water Included: No
Highlights
Feature: Park
Feature: Place Of Worship
Feature: Rec Centre
Feature: School
Land
Cross Street: 10th Side Road / 8th
Municipality District: New Tecumseth
Fronting On: West
Pool: None
Sewer: Sewers
Lot Depth: 150.84 Feet
Lot Frontage: 31.17 Feet
Payment Frequency: Monthly
Additional Media
- Virtual Tour: https://unbranded.youriguide.com/62_kate_aitken_crescent_new_tecumseth_on/
Rooms
Room details for 62 Kate Aitken Crescent, New Tecumseth
| Type | Dimensions | Description |
|---|---|---|
| Kitchen Main | 3.29 x 3.80 | |
| Living Main | 3.09 x 4.94 | |
| Dining Main | 3.19 x 3.29 | |
| Prim Bdrm Upper | 3.84 x 4.82 | |
| 2nd Br Upper | 3.66 x 4.08 | |
| 3rd Br Upper | 2.91 x 3.79 | |
| Rec Lower | 3.42 x 4.15 | |
| Br Lower | 2.41 x 3.42 | |
| Den Lower | 2.14 x 2.72 |
| XXXXXXXX | XXX XX, XXXX |
XXXXXX XXX XXXX |
$X,XXX |
| XXX XX, XXXX |
XXXXXX XXX XXXX |
$X,XXX | |
| XXXXXXXX | XXX XX, XXXX |
XXXXXX XXX XXXX |
$X,XXX |
| XXX XX, XXXX |
XXXXXX XXX XXXX |
$X,XXX | |
| XXXXXXXX | XXX XX, XXXX |
XXXX XXX XXXX |
$XXX,XXX |
| XXX XX, XXXX |
XXXXXX XXX XXXX |
$XXX,XXX | |
| XXXXXXXX | XXX XX, XXXX |
XXXXXXX XXX XXXX |
|
| XXX XX, XXXX |
XXXXXX XXX XXXX |
$XXX,XXX |
| XXXXXXXX XXXXXX | XXX XX, XXXX | $2,600 XXX XXXX |
| XXXXXXXX XXXXXX | XXX XX, XXXX | $2,600 XXX XXXX |
| XXXXXXXX XXXXXX | XXX XX, XXXX | $2,600 XXX XXXX |
| XXXXXXXX XXXXXX | XXX XX, XXXX | $2,600 XXX XXXX |
| XXXXXXXX XXXX | XXX XX, XXXX | $480,000 XXX XXXX |
| XXXXXXXX XXXXXX | XXX XX, XXXX | $434,000 XXX XXXX |
| XXXXXXXX XXXXXXX | XXX XX, XXXX | XXX XXXX |
| XXXXXXXX XXXXXX | XXX XX, XXXX | $419,000 XXX XXXX |

Tecumseth South Central Public School
Elementary: PublicSt James Separate School
Elementary: CatholicMonsignor J E Ronan Catholic School
Elementary: CatholicTottenham Public School
Elementary: PublicFather F X O'Reilly School
Elementary: CatholicTecumseth Beeton Elementary School
Elementary: PublicAlliston Campus
Secondary: PublicSt Thomas Aquinas Catholic Secondary School
Secondary: CatholicBradford District High School
Secondary: PublicHumberview Secondary School
Secondary: PublicSt. Michael Catholic Secondary School
Secondary: CatholicBanting Memorial District High School
Secondary: Public- 2 bath
- 3 bed
- 1500 sqft
- 1 bath
- 3 bed
Main-17 D A Jones Avenue, New Tecumseth, Ontario • L0G 1A0 • Beeton




