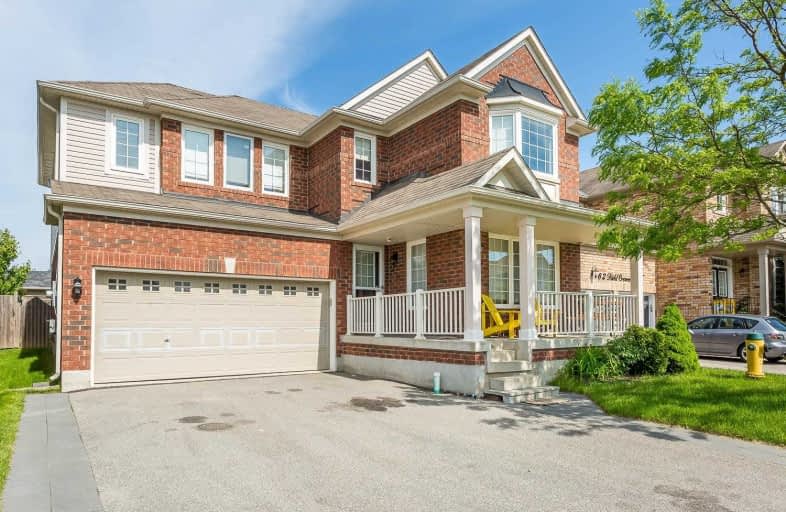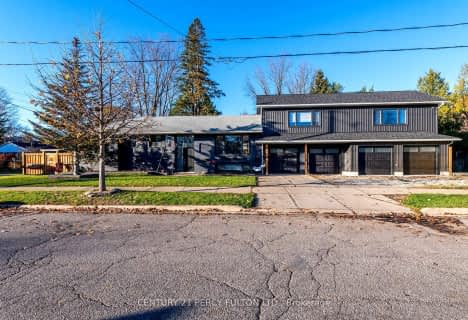Sold on Jul 26, 2019
Note: Property is not currently for sale or for rent.

-
Type: Detached
-
Style: 2-Storey
-
Size: 2000 sqft
-
Lot Size: 42.98 x 85.96 Feet
-
Age: 6-15 years
-
Taxes: $3,800 per year
-
Days on Site: 43 Days
-
Added: Sep 07, 2019 (1 month on market)
-
Updated:
-
Last Checked: 1 month ago
-
MLS®#: N4485731
-
Listed By: Homelife superstars real estate limited, brokerage
Beautiful House In Alliston Mattamy Built2400 Sqft ,Family Friendly ,4 Car Driveway & No Sidewalk With Garage Access ,Very Close To Honda Plant!!!!Main Floor Boast Seperate Dining Room O/ Look Family Room. Eat In Kitchen O/Looking Cozy Family Rm With Gas Fireplace & Pot Lights.Front Rm Can Be Used Either Living Rm Or Office.Upper Floor Has 4 Spacious Bedrooms With All Hardwood Floor. Master Br Has Double Entry, W/I Closet, Ensuite Soaker Tub & Standing Bath.
Extras
2 Fridges,One Stove, B/I Microwave, Dishwasher, Washer/ Dryer And , Central Air, Central Vac,Gas Line For Bbq In The Back Yard, All Elf ,Window Coverings Garden Shed In The Fully Fenced Yard With Deck. Show Anytime . Lock Box At Front Door.
Property Details
Facts for 64 Kidd Crescent, New Tecumseth
Status
Days on Market: 43
Last Status: Sold
Sold Date: Jul 26, 2019
Closed Date: Aug 28, 2019
Expiry Date: Oct 30, 2019
Sold Price: $638,000
Unavailable Date: Jul 26, 2019
Input Date: Jun 13, 2019
Property
Status: Sale
Property Type: Detached
Style: 2-Storey
Size (sq ft): 2000
Age: 6-15
Area: New Tecumseth
Community: Alliston
Availability Date: Immediate
Inside
Bedrooms: 4
Bathrooms: 3
Kitchens: 1
Rooms: 9
Den/Family Room: Yes
Air Conditioning: Central Air
Fireplace: Yes
Laundry Level: Upper
Central Vacuum: Y
Washrooms: 3
Utilities
Electricity: Yes
Gas: Yes
Cable: Yes
Telephone: Yes
Building
Basement: Full
Basement 2: Unfinished
Heat Type: Forced Air
Heat Source: Gas
Exterior: Brick
Exterior: Vinyl Siding
Elevator: N
UFFI: No
Water Supply: Municipal
Special Designation: Unknown
Other Structures: Garden Shed
Retirement: N
Parking
Driveway: Pvt Double
Garage Spaces: 2
Garage Type: Attached
Covered Parking Spaces: 4
Total Parking Spaces: 4
Fees
Tax Year: 2018
Tax Legal Description: Lot71,Plan51M895
Taxes: $3,800
Highlights
Feature: Fenced Yard
Feature: Golf
Feature: Hospital
Feature: Park
Feature: Rec Centre
Feature: School
Land
Cross Street: John W Taylor /Kidd
Municipality District: New Tecumseth
Fronting On: East
Pool: None
Sewer: Sewers
Lot Depth: 85.96 Feet
Lot Frontage: 42.98 Feet
Zoning: Residential
Additional Media
- Virtual Tour: https://tours.myvirtualhome.ca/1339180
Rooms
Room details for 64 Kidd Crescent, New Tecumseth
| Type | Dimensions | Description |
|---|---|---|
| Living Main | 3.46 x 3.80 | Hardwood Floor, Window, Formal Rm |
| Dining Main | 3.40 x 4.41 | Hardwood Floor, O/Looks Family, Separate Rm |
| Family Main | 3.74 x 4.83 | Hardwood Floor, Gas Fireplace, Pot Lights |
| Kitchen Main | 3.82 x 6.13 | Granite Counter, Breakfast Area, Access To Garage |
| Master 2nd | 5.20 x 3.80 | Hardwood Floor, Double Doors, 4 Pc Ensuite |
| 2nd Br 2nd | 3.55 x 3.83 | Laminate, Bay Window, Closet |
| 3rd Br 2nd | 3.35 x 3.10 | Laminate, Ceiling Fan, Closet |
| 4th Br 2nd | 3.13 x 3.33 | Laminate, Window, Closet |
| Laundry 2nd | 2.40 x 1.80 | Ceramic Floor, Window, Closet |
| XXXXXXXX | XXX XX, XXXX |
XXXX XXX XXXX |
$XXX,XXX |
| XXX XX, XXXX |
XXXXXX XXX XXXX |
$XXX,XXX | |
| XXXXXXXX | XXX XX, XXXX |
XXXX XXX XXXX |
$XXX,XXX |
| XXX XX, XXXX |
XXXXXX XXX XXXX |
$XXX,XXX |
| XXXXXXXX XXXX | XXX XX, XXXX | $638,000 XXX XXXX |
| XXXXXXXX XXXXXX | XXX XX, XXXX | $639,000 XXX XXXX |
| XXXXXXXX XXXX | XXX XX, XXXX | $410,000 XXX XXXX |
| XXXXXXXX XXXXXX | XXX XX, XXXX | $414,900 XXX XXXX |

Boyne River Public School
Elementary: PublicBaxter Central Public School
Elementary: PublicHoly Family School
Elementary: CatholicSt Paul's Separate School
Elementary: CatholicErnest Cumberland Elementary School
Elementary: PublicAlliston Union Public School
Elementary: PublicAlliston Campus
Secondary: PublicÉcole secondaire Roméo Dallaire
Secondary: PublicSt Thomas Aquinas Catholic Secondary School
Secondary: CatholicNottawasaga Pines Secondary School
Secondary: PublicBear Creek Secondary School
Secondary: PublicBanting Memorial District High School
Secondary: Public- 3 bath
- 5 bed
150 Nelson Street East, New Tecumseth, Ontario • L9R 1J5 • Alliston



