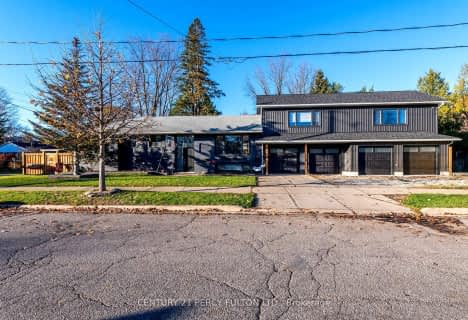Sold on Jun 18, 2018
Note: Property is not currently for sale or for rent.

-
Type: Detached
-
Style: 2-Storey
-
Lot Size: 51.31 x 158.4
-
Age: 31-50 years
-
Taxes: $4,229 per year
-
Days on Site: 14 Days
-
Added: Jul 03, 2023 (2 weeks on market)
-
Updated:
-
Last Checked: 1 month ago
-
MLS®#: N6289192
-
Listed By: Coldwell banker the real estate centre, brokerage
All Brick 4 Brdm Executive Home In Desirable Neighbourhood Of Alliston. Features Bright Eat In Kit With L Overlooks Professionally Landscaped Backyard with Ground Salt Water Pool. Formal Living Room And Dining Room, Main Floor Family Room With Brick Fireplace Mantle, Main Floor Laundry With inside entry To 2 Car Garage, Medbroom With full Ensuite And Walk In Closet. Hi-efficiency Furnace and Central Air Conditioner (2016)
Property Details
Facts for 70 Hutchinson Drive, New Tecumseth
Status
Days on Market: 14
Last Status: Sold
Sold Date: Jun 18, 2018
Closed Date: Sep 07, 2018
Expiry Date: Sep 04, 2019
Sold Price: $590,500
Unavailable Date: Nov 30, -0001
Input Date: Jun 06, 2018
Prior LSC: Sold
Property
Status: Sale
Property Type: Detached
Style: 2-Storey
Age: 31-50
Area: New Tecumseth
Community: Alliston
Availability Date: 30TO59
Assessment Amount: $445,000
Assessment Year: 2018
Inside
Bedrooms: 4
Bathrooms: 3
Kitchens: 1
Rooms: 12
Air Conditioning: Central Air
Fireplace: No
Washrooms: 3
Building
Basement: Full
Basement 2: Part Fin
Exterior: Brick
Parking
Covered Parking Spaces: 4
Total Parking Spaces: 6
Fees
Tax Year: 2017
Tax Legal Description: PCL 8-1 SEC 51M243; LOT 8 PL 51M243 Town of New Te
Taxes: $4,229
Highlights
Feature: Hospital
Land
Cross Street: Church St N/Hussey/
Municipality District: New Tecumseth
Parcel Number: 589840032
Pool: Inground
Sewer: Sewers
Lot Depth: 158.4
Lot Frontage: 51.31
Lot Irregularities: 50.02 Ft X 165.96 Ft
Acres: < .50
Zoning: res
Rooms
Room details for 70 Hutchinson Drive, New Tecumseth
| Type | Dimensions | Description |
|---|---|---|
| Kitchen Main | 3.96 x 5.78 | Eat-In Kitchen |
| Living Main | 3.38 x 4.64 | |
| Dining Main | 3.38 x 3.54 | |
| Family Main | 3.40 x 5.42 | Fireplace |
| Laundry Main | - | |
| Bathroom Main | - | |
| Prim Bdrm 2nd | 3.40 x 5.69 | W/I Closet |
| Br 2nd | 3.15 x 3.60 | |
| Br 2nd | 3.15 x 3.54 | |
| Br 2nd | 2.97 x 3.30 | |
| Bathroom 2nd | - | |
| Rec Bsmt | 3.27 x 7.33 |
| XXXXXXXX | XXX XX, XXXX |
XXXX XXX XXXX |
$X,XXX,XXX |
| XXX XX, XXXX |
XXXXXX XXX XXXX |
$X,XXX,XXX | |
| XXXXXXXX | XXX XX, XXXX |
XXXX XXX XXXX |
$XXX,XXX |
| XXX XX, XXXX |
XXXXXX XXX XXXX |
$XXX,XXX |
| XXXXXXXX XXXX | XXX XX, XXXX | $1,075,000 XXX XXXX |
| XXXXXXXX XXXXXX | XXX XX, XXXX | $1,100,000 XXX XXXX |
| XXXXXXXX XXXX | XXX XX, XXXX | $590,500 XXX XXXX |
| XXXXXXXX XXXXXX | XXX XX, XXXX | $619,000 XXX XXXX |

Boyne River Public School
Elementary: PublicBaxter Central Public School
Elementary: PublicHoly Family School
Elementary: CatholicSt Paul's Separate School
Elementary: CatholicErnest Cumberland Elementary School
Elementary: PublicAlliston Union Public School
Elementary: PublicAlliston Campus
Secondary: PublicÉcole secondaire Roméo Dallaire
Secondary: PublicSt Thomas Aquinas Catholic Secondary School
Secondary: CatholicNottawasaga Pines Secondary School
Secondary: PublicBear Creek Secondary School
Secondary: PublicBanting Memorial District High School
Secondary: Public- 3 bath
- 5 bed
150 Nelson Street East, New Tecumseth, Ontario • L9R 1J5 • Alliston

