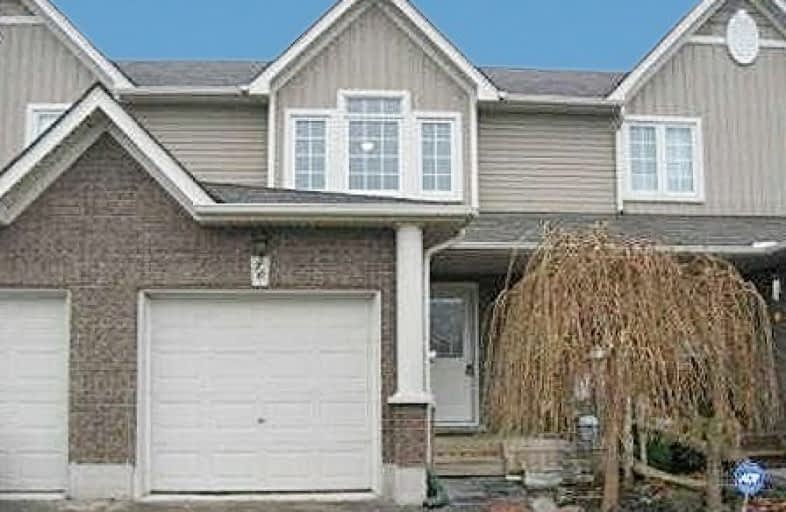Removed on Nov 19, 2019
Note: Property is not currently for sale or for rent.

-
Type: Att/Row/Twnhouse
-
Style: 2-Storey
-
Lease Term: 1 Year
-
Possession: 30/60/Tba
-
All Inclusive: N
-
Lot Size: 19.76 x 110.81 Feet
-
Age: No Data
-
Days on Site: 13 Days
-
Added: Nov 19, 2019 (1 week on market)
-
Updated:
-
Last Checked: 1 month ago
-
MLS®#: N4627512
-
Listed By: Re/max west zalunardo & associates realty, brokerage
Welcome To Ruthven. This 3 Bedroom 2 Bathrooms Townhome Features, Laminate Floor Throughout Upper Level. Hardwood And Ceramic Floor On Main Level. Desired Location, Close To All Amenities.
Extras
Fridge, Stove, Dishwasher, Washer&Dryer, All Electrical Light Fixtures And Window Coverings.
Property Details
Facts for 70 Ruthven Crescent, New Tecumseth
Status
Days on Market: 13
Last Status: Terminated
Sold Date: May 10, 2025
Closed Date: Nov 30, -0001
Expiry Date: Feb 06, 2020
Unavailable Date: Nov 19, 2019
Input Date: Nov 06, 2019
Prior LSC: Listing with no contract changes
Property
Status: Lease
Property Type: Att/Row/Twnhouse
Style: 2-Storey
Area: New Tecumseth
Community: Alliston
Availability Date: 30/60/Tba
Inside
Bedrooms: 3
Bathrooms: 2
Kitchens: 1
Rooms: 6
Den/Family Room: Yes
Air Conditioning: Central Air
Fireplace: No
Laundry: Ensuite
Washrooms: 2
Utilities
Utilities Included: N
Building
Basement: Full
Basement 2: Unfinished
Heat Type: Forced Air
Heat Source: Gas
Exterior: Alum Siding
Exterior: Brick
Private Entrance: Y
Water Supply: Municipal
Special Designation: Unknown
Parking
Driveway: Private
Parking Included: Yes
Garage Spaces: 1
Garage Type: Attached
Covered Parking Spaces: 2
Total Parking Spaces: 3
Fees
Cable Included: No
Central A/C Included: Yes
Common Elements Included: No
Heating Included: No
Hydro Included: No
Water Included: No
Land
Cross Street: King Street/Falkner
Municipality District: New Tecumseth
Fronting On: East
Pool: None
Sewer: Sewers
Lot Depth: 110.81 Feet
Lot Frontage: 19.76 Feet
Payment Frequency: Monthly
Rooms
Room details for 70 Ruthven Crescent, New Tecumseth
| Type | Dimensions | Description |
|---|---|---|
| Kitchen Main | 2.62 x 3.48 | Ceramic Floor, W/O To Yard, Open Concept |
| Breakfast Main | 2.97 x 3.05 | Ceramic Floor, W/O To Yard, Open Concept |
| Family Main | 3.07 x 4.36 | Hardwood Floor, Large Window, Open Concept |
| Master 2nd | 2.92 x 4.99 | Laminate, Semi Ensuite, Large Window |
| 2nd Br 2nd | 2.87 x 3.79 | Laminate, Large Window, Large Closet |
| 3rd Br 3rd | 2.77 x 3.35 | Laminate, Large Window, Large Closet |
| XXXXXXXX | XXX XX, XXXX |
XXXXXXX XXX XXXX |
|
| XXX XX, XXXX |
XXXXXX XXX XXXX |
$X,XXX | |
| XXXXXXXX | XXX XX, XXXX |
XXXXXX XXX XXXX |
$X,XXX |
| XXX XX, XXXX |
XXXXXX XXX XXXX |
$X,XXX | |
| XXXXXXXX | XXX XX, XXXX |
XXXXXX XXX XXXX |
$X,XXX |
| XXX XX, XXXX |
XXXXXX XXX XXXX |
$X,XXX | |
| XXXXXXXX | XXX XX, XXXX |
XXXX XXX XXXX |
$XXX,XXX |
| XXX XX, XXXX |
XXXXXX XXX XXXX |
$XXX,XXX |
| XXXXXXXX XXXXXXX | XXX XX, XXXX | XXX XXXX |
| XXXXXXXX XXXXXX | XXX XX, XXXX | $1,750 XXX XXXX |
| XXXXXXXX XXXXXX | XXX XX, XXXX | $1,575 XXX XXXX |
| XXXXXXXX XXXXXX | XXX XX, XXXX | $1,575 XXX XXXX |
| XXXXXXXX XXXXXX | XXX XX, XXXX | $1,500 XXX XXXX |
| XXXXXXXX XXXXXX | XXX XX, XXXX | $1,500 XXX XXXX |
| XXXXXXXX XXXX | XXX XX, XXXX | $297,000 XXX XXXX |
| XXXXXXXX XXXXXX | XXX XX, XXXX | $304,900 XXX XXXX |

Boyne River Public School
Elementary: PublicMonsignor J E Ronan Catholic School
Elementary: CatholicHoly Family School
Elementary: CatholicSt Paul's Separate School
Elementary: CatholicErnest Cumberland Elementary School
Elementary: PublicAlliston Union Public School
Elementary: PublicAlliston Campus
Secondary: PublicÉcole secondaire Roméo Dallaire
Secondary: PublicSt Thomas Aquinas Catholic Secondary School
Secondary: CatholicNottawasaga Pines Secondary School
Secondary: PublicBear Creek Secondary School
Secondary: PublicBanting Memorial District High School
Secondary: Public

