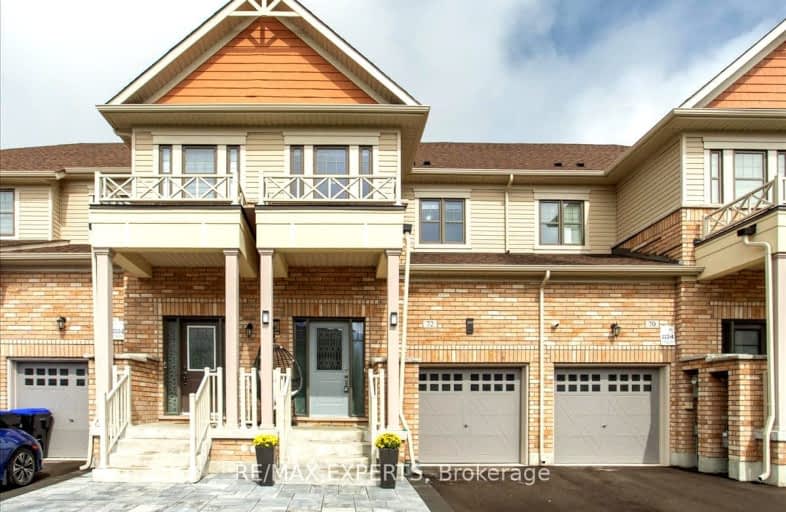
Car-Dependent
- Almost all errands require a car.
Somewhat Bikeable
- Most errands require a car.

Boyne River Public School
Elementary: PublicMonsignor J E Ronan Catholic School
Elementary: CatholicTecumseth Beeton Elementary School
Elementary: PublicHoly Family School
Elementary: CatholicSt Paul's Separate School
Elementary: CatholicAlliston Union Public School
Elementary: PublicAlliston Campus
Secondary: PublicÉcole secondaire Roméo Dallaire
Secondary: PublicSt Thomas Aquinas Catholic Secondary School
Secondary: CatholicNottawasaga Pines Secondary School
Secondary: PublicBear Creek Secondary School
Secondary: PublicBanting Memorial District High School
Secondary: Public-
Alliston Soccer Fields
New Tecumseth ON 2.1km -
Forks of the Credit Provincial Park
McLaren Rd (Charleston Sideroad), Caledon ON L7K 2H8 6.09km -
Hillcrest Park
Park St, Alliston ON 6.62km
-
BMO Bank of Montreal
2 Victoria St W (Church St N), Alliston ON L9R 1S8 6.13km -
TD Canada Trust ATM
6 Victoria St W, Alliston ON L9R 1S8 6.14km -
Scotiabank
13 Victoria St W, New Tecumseth ON L9R 1S9 6.15km
- 3 bath
- 3 bed
48 Hoard Avenue North, New Tecumseth, Ontario • L0L 1L0 • Rural New Tecumseth
- 3 bath
- 4 bed
- 2000 sqft
36 Hoard Avenue North, New Tecumseth, Ontario • L9R 0M3 • Alliston





