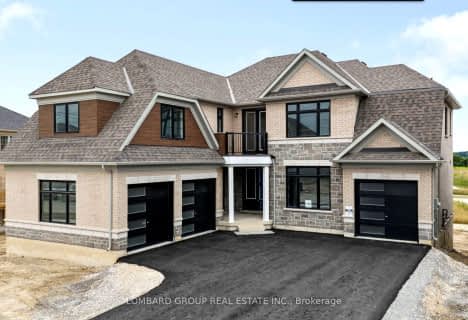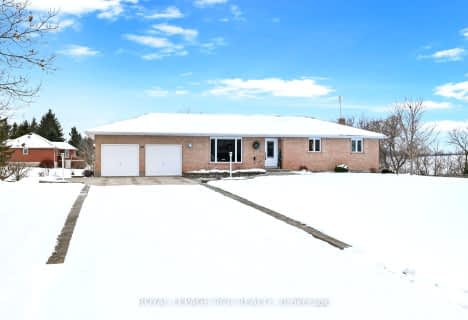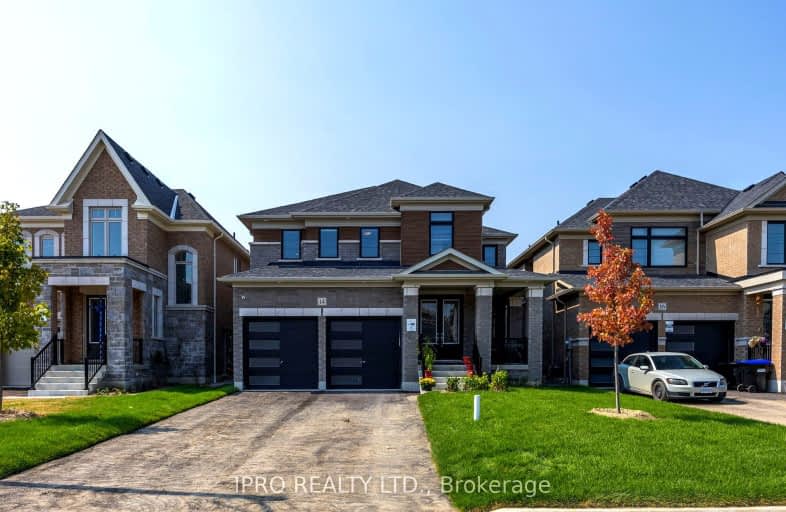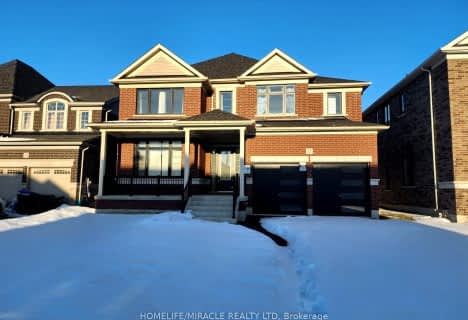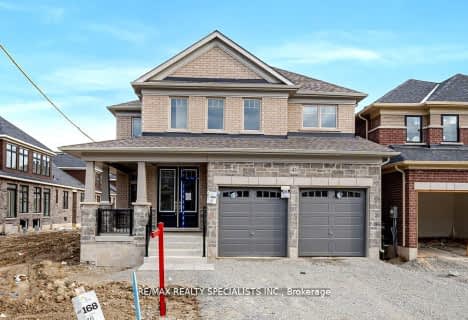Car-Dependent
- Almost all errands require a car.
Somewhat Bikeable
- Almost all errands require a car.

Tecumseth South Central Public School
Elementary: PublicSt James Separate School
Elementary: CatholicMonsignor J E Ronan Catholic School
Elementary: CatholicTottenham Public School
Elementary: PublicFather F X O'Reilly School
Elementary: CatholicTecumseth Beeton Elementary School
Elementary: PublicAlliston Campus
Secondary: PublicSt Thomas Aquinas Catholic Secondary School
Secondary: CatholicRobert F Hall Catholic Secondary School
Secondary: CatholicHumberview Secondary School
Secondary: PublicSt. Michael Catholic Secondary School
Secondary: CatholicBanting Memorial District High School
Secondary: Public-
Forks of the Credit Provincial Park
McLaren Rd (Charleston Sideroad), Caledon ON L7K 2H8 12.22km -
Alliston Soccer Fields
New Tecumseth ON 12.6km -
JW Taylor Park
Alliston ON L9R 0C7 13km
-
CIBC
35 Young Alliston, Alliston ON L9R 1B5 11.72km -
BMO Bank of Montreal
2 Victoria St W (Church St N), Alliston ON L9R 1S8 12.27km -
President's Choice Financial ATM
67 Victoria St E, Alliston ON L9R 1L5 12.29km
- 5 bath
- 4 bed
- 3500 sqft
9 Mayflower Gardens, Adjala Tosorontio, Ontario • L0G 1W0 • Colgan
- 4 bath
- 4 bed
- 2500 sqft
116 Bluebird Boulevard, Adjala Tosorontio, Ontario • L0G 1W0 • Colgan
- 4 bath
- 4 bed
- 2500 sqft
23 Hummingbird Grove, Adjala Tosorontio, Ontario • L0G 1W0 • Colgan
- 5 bath
- 4 bed
- 2500 sqft
14 Hummingbird Grove, Adjala Tosorontio, Ontario • L0G 1W0 • Colgan
- — bath
- — bed
- — sqft
42 Bellflower Crescent, Adjala Tosorontio, Ontario • L0G 1W0 • Colgan
- 5 bath
- 4 bed
- 3500 sqft
54 Marigold Boulevard, Adjala Tosorontio, Ontario • L0G 1W0 • Colgan
- 4 bath
- 5 bed
- 2500 sqft
4 Bluebird Boulevard, Adjala Tosorontio, Ontario • L0G 1W0 • Colgan
- 5 bath
- 5 bed
- 3500 sqft
6 Primrose Heights, Adjala Tosorontio, Ontario • L0G 1W0 • Colgan
- 4 bath
- 4 bed
- 3000 sqft
12 Sandhill Crescent, Adjala Tosorontio, Ontario • L0G 1W0 • Colgan






