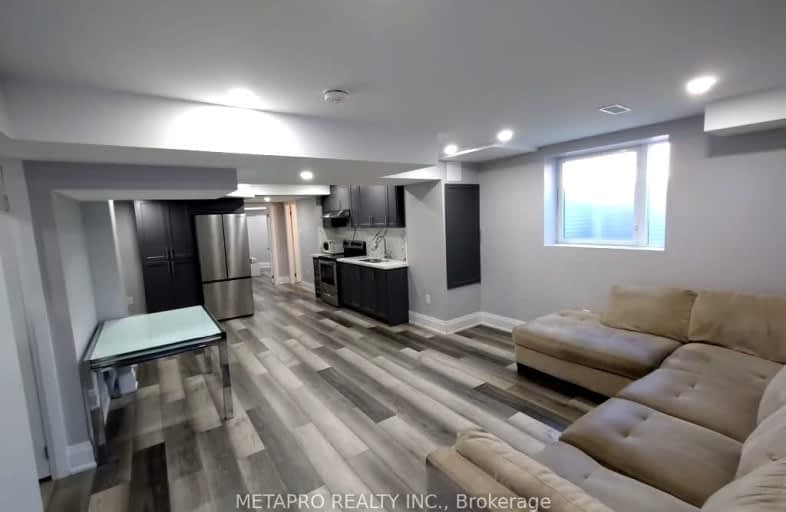Car-Dependent
- Most errands require a car.
Somewhat Bikeable
- Most errands require a car.

Tecumseth South Central Public School
Elementary: PublicSt James Separate School
Elementary: CatholicTottenham Public School
Elementary: PublicFather F X O'Reilly School
Elementary: CatholicTecumseth Beeton Elementary School
Elementary: PublicPalgrave Public School
Elementary: PublicAlliston Campus
Secondary: PublicSt Thomas Aquinas Catholic Secondary School
Secondary: CatholicRobert F Hall Catholic Secondary School
Secondary: CatholicHumberview Secondary School
Secondary: PublicSt. Michael Catholic Secondary School
Secondary: CatholicBanting Memorial District High School
Secondary: Public-
Palgrave Conservation Area
8.39km -
Alliston Soccer Fields
New Tecumseth ON 14.68km -
Dicks Dam Park
Caledon ON 15.85km
-
Scotiabank
13 Victoria St W, New Tecumseth ON L9R 1S9 16.21km -
CIBC
15968 Airport Rd, Caledon East ON L7C 1E8 17.14km -
RBC Royal Bank
12612 Hwy 50 (McEwan Drive West), Bolton ON L7E 1T6 18.69km
- 2 bath
- 2 bed
- 700 sqft
LOWER-12 Schwalm Crescent, New Tecumseth, Ontario • L0G 1W0 • Tottenham




