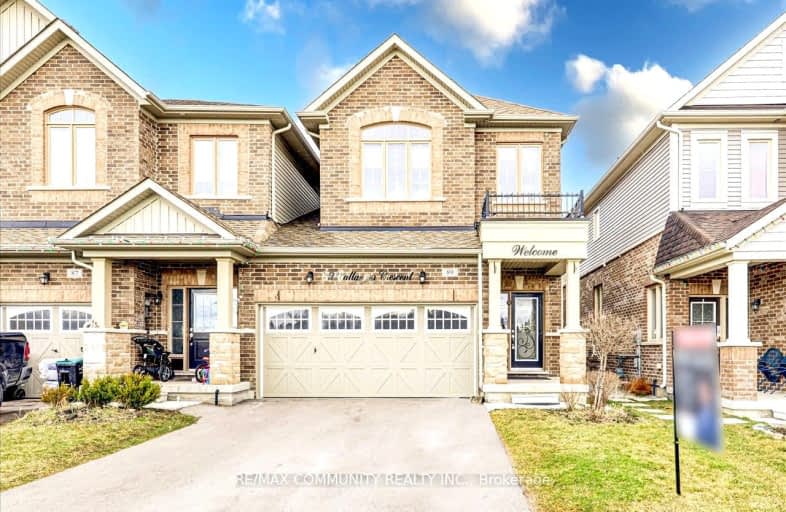Car-Dependent
- Almost all errands require a car.
Somewhat Bikeable
- Most errands require a car.

Boyne River Public School
Elementary: PublicMonsignor J E Ronan Catholic School
Elementary: CatholicTecumseth Beeton Elementary School
Elementary: PublicHoly Family School
Elementary: CatholicSt Paul's Separate School
Elementary: CatholicAlliston Union Public School
Elementary: PublicAlliston Campus
Secondary: PublicÉcole secondaire Roméo Dallaire
Secondary: PublicSt Thomas Aquinas Catholic Secondary School
Secondary: CatholicNottawasaga Pines Secondary School
Secondary: PublicBear Creek Secondary School
Secondary: PublicBanting Memorial District High School
Secondary: Public-
McCarroll Park
New Tecumseth ON L9R 1C4 6.59km -
Dinoland Family Fun Centre
55 Industrial Rd, Tottenham ON L0G 1W0 14.85km -
Turner Park
Tottenham ON L0G 1W0 15.29km
-
BMO Bank of Montreal
2 Victoria St W (Church St N), Alliston ON L9R 1S8 6.09km -
TD Canada Trust ATM
6 Victoria St W, Alliston ON L9R 1S8 6.1km -
RBC Royal Bank
4 King St N, Alliston ON L9R 1L9 6.88km
- 3 bath
- 4 bed
- 2000 sqft
36 Hoard Avenue North, New Tecumseth, Ontario • L9R 0M3 • Alliston



