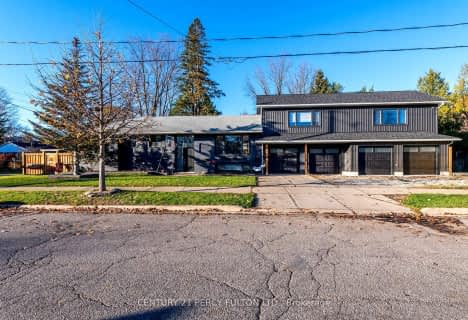
Car-Dependent
- Most errands require a car.
Somewhat Bikeable
- Most errands require a car.

Boyne River Public School
Elementary: PublicBaxter Central Public School
Elementary: PublicHoly Family School
Elementary: CatholicSt Paul's Separate School
Elementary: CatholicErnest Cumberland Elementary School
Elementary: PublicAlliston Union Public School
Elementary: PublicAlliston Campus
Secondary: PublicÉcole secondaire Roméo Dallaire
Secondary: PublicSt Thomas Aquinas Catholic Secondary School
Secondary: CatholicNottawasaga Pines Secondary School
Secondary: PublicBear Creek Secondary School
Secondary: PublicBanting Memorial District High School
Secondary: Public-
Forks of the Credit Provincial Park
McLaren Rd (Charleston Sideroad), Caledon ON L7K 2H8 1.16km -
JW Taylor Park
Alliston ON L9R 0C7 1.33km -
Bob Lowe Way
New Tecumseth ON L9R 1H2 1.6km
-
President's Choice Financial ATM
67 Victoria St E, Alliston ON L9R 1L5 1.09km -
BMO Bank of Montreal
2 Victoria St W (Church St N), Alliston ON L9R 1S8 1.12km -
TD Canada Trust Branch and ATM
6 Victoria St W, Alliston ON L9R 1S8 1.12km
- 2 bath
- 3 bed
- 1100 sqft
218 John w Taylor Avenue, New Tecumseth, Ontario • L9R 0J1 • Alliston
- 4 bath
- 4 bed
- 2000 sqft
78 John W Taylor Avenue, New Tecumseth, Ontario • L9R 0C9 • Alliston













