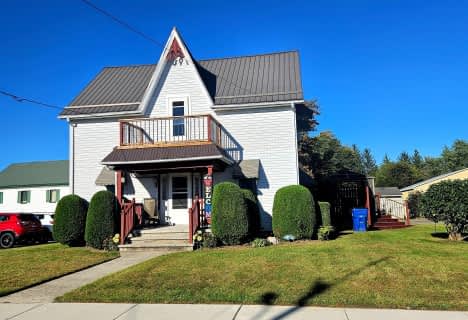
St Charles Separate School
Elementary: Catholic
10.77 km
Zone Township Central School
Elementary: Public
8.08 km
Mosa Central Public School
Elementary: Public
5.45 km
Aldborough Public School
Elementary: Public
17.54 km
Brooke Central School
Elementary: Public
18.76 km
Ekcoe Central School
Elementary: Public
10.45 km
Glencoe District High School
Secondary: Public
10.04 km
Ridgetown District High School
Secondary: Public
27.17 km
Lambton Kent Composite School
Secondary: Public
32.35 km
West Elgin Secondary School
Secondary: Public
18.53 km
Holy Cross Catholic Secondary School
Secondary: Catholic
36.81 km
Strathroy District Collegiate Institute
Secondary: Public
36.79 km

