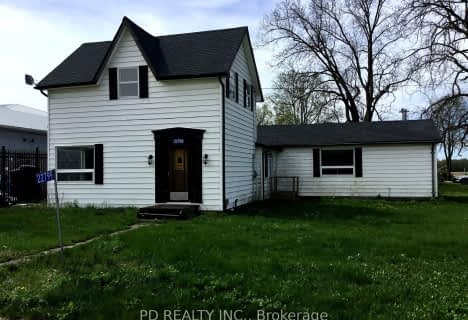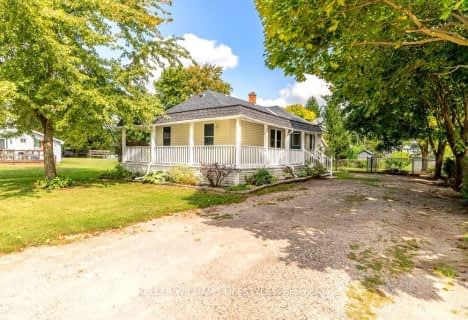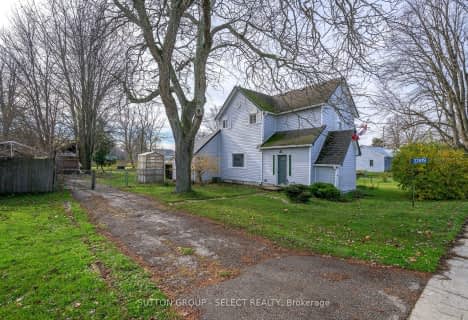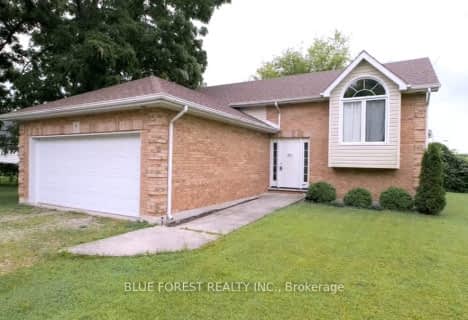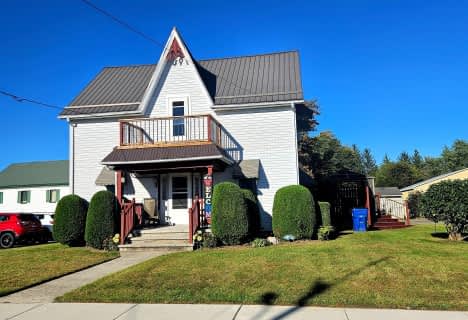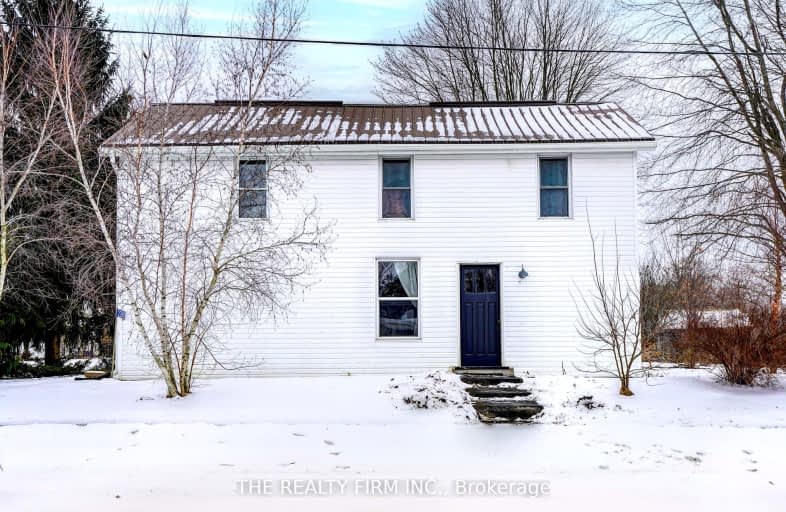
Car-Dependent
- Almost all errands require a car.
Somewhat Bikeable
- Most errands require a car.

St Charles Separate School
Elementary: CatholicZone Township Central School
Elementary: PublicMosa Central Public School
Elementary: PublicAldborough Public School
Elementary: PublicBrooke Central School
Elementary: PublicEkcoe Central School
Elementary: PublicGlencoe District High School
Secondary: PublicRidgetown District High School
Secondary: PublicLambton Kent Composite School
Secondary: PublicWest Elgin Secondary School
Secondary: PublicHoly Cross Catholic Secondary School
Secondary: CatholicStrathroy District Collegiate Institute
Secondary: Public-
Little Kin Park
216 Church St, Ontario 5.21km -
Glencoe Park & Playground
Andersen Ave (at Ewen Ave), Glencoe ON 9.98km -
Project 2000
Glencoe ON 10.65km
-
RBC Royal Bank
22886 Hagerty Rd, Newbury ON N0L 1Z0 0.55km -
BMO Bank of Montreal
181 Main St, Bothwell ON N0P 1C0 8.24km -
RBC Royal Bank ATM
158 Mill St, Glencoe ON N0L 1M0 10.24km





