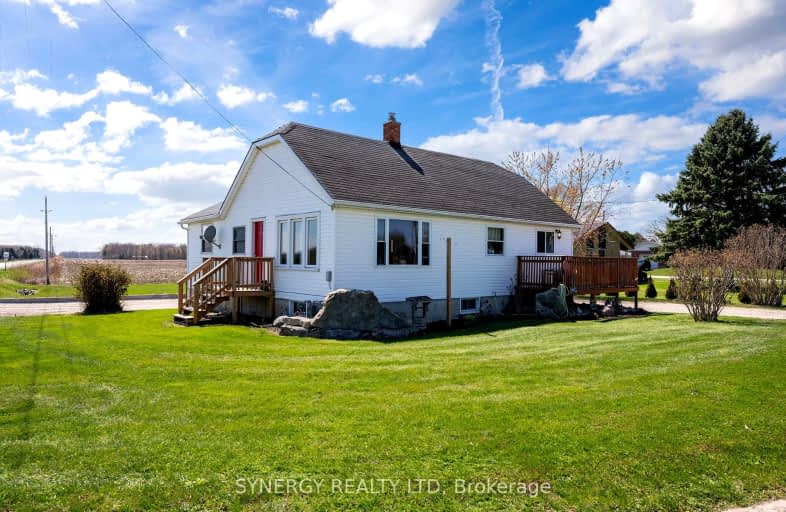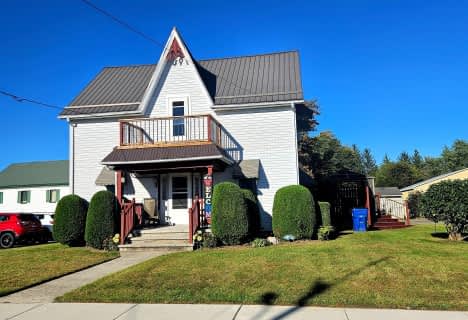Sold on May 30, 2024
Note: Property is not currently for sale or for rent.

-
Type: Detached
-
Style: Bungalow
-
Size: 1100 sqft
-
Lot Size: 90 x 170 Feet
-
Age: 51-99 years
-
Taxes: $1,598 per year
-
Days on Site: 31 Days
-
Added: Apr 29, 2024 (1 month on market)
-
Updated:
-
Last Checked: 3 months ago
-
MLS®#: X8279252
-
Listed By: Synergy realty ltd
22757 Hagerty Rd which is situated on a 1/3 lot on the edge of the quaint town of Newbury offers so much to so many different life styles. Whether you're young newlyweds looking for a starter home, young family wanting to raise their children in a small town with lots of space for them to run around and explore, the small business owner who is looking for a spacious shop, a retiree looking to downsize or like myself, a bachelor looking for a home with a heated shop for all my hobbies and recreational vehicles. This property has it all! Home comes with 2+1 bedrooms, a large main floor bath (with laundry), mud room, 2 family rooms and a large kitchen and dining area for entertaining. Tastefully updated over the years which includes updated windows, updated electrical and panel, updated plumbing and a newer hot water on demand heater for your domestic water, this home has been well maintained and is move in ready. The larger lot has plenty of space for the kids to play, outdoor living with its 2 decks and driveway which offers plenty of parking! Now onto the shop. The approximately 36 x 30 shop is fully equipped with a concrete floor, 100 amp panel, a 2pc washroom, large garage door, fully insulated along with in floor heating and plenty of storage. Now book your showing quickly and have a look before its gone!
Property Details
Facts for 22757 Hagerty Road South, Newbury
Status
Days on Market: 31
Last Status: Sold
Sold Date: May 30, 2024
Closed Date: Jul 31, 2024
Expiry Date: Aug 31, 2024
Sold Price: $495,000
Unavailable Date: May 30, 2024
Input Date: Apr 29, 2024
Property
Status: Sale
Property Type: Detached
Style: Bungalow
Size (sq ft): 1100
Age: 51-99
Area: Newbury
Community: Newbury
Availability Date: Flexible
Inside
Bedrooms: 2
Bathrooms: 1
Kitchens: 1
Rooms: 7
Den/Family Room: Yes
Air Conditioning: None
Fireplace: No
Laundry Level: Main
Washrooms: 1
Building
Basement: Part Fin
Heat Type: Forced Air
Heat Source: Gas
Exterior: Vinyl Siding
Elevator: N
Water Supply: Municipal
Physically Handicapped-Equipped: N
Special Designation: Unknown
Other Structures: Workshop
Parking
Driveway: Lane
Garage Spaces: 2
Garage Type: Detached
Covered Parking Spaces: 10
Total Parking Spaces: 12
Fees
Tax Year: 2024
Tax Legal Description: LT 49, RCP 434; NEWBURY
Taxes: $1,598
Highlights
Feature: Clear View
Feature: Park
Feature: School Bus Route
Land
Cross Street: Hagerty & Concession
Municipality District: Newbury
Fronting On: South
Parcel Number: 085680175
Pool: None
Sewer: Sewers
Lot Depth: 170 Feet
Lot Frontage: 90 Feet
Acres: < .50
Zoning: R-1
Rooms
Room details for 22757 Hagerty Road South, Newbury
| Type | Dimensions | Description |
|---|---|---|
| Kitchen Main | 3.94 x 3.38 | |
| Dining Main | 4.29 x 3.38 | |
| Foyer Main | 2.12 x 3.07 | |
| Mudroom Main | 2.48 x 2.19 | |
| Family Main | 5.09 x 3.47 | |
| Br Main | 3.54 x 4.60 | |
| 2nd Br Main | 2.36 x 3.47 | |
| Living Bsmt | 4.86 x 3.47 | |
| Br Bsmt | 2.58 x 3.47 |
| XXXXXXXX | XXX XX, XXXX |
XXXXXX XXX XXXX |
$XXX,XXX |
| XXXXXXXX | XXX XX, XXXX |
XXXXXX XXX XXXX |
$XXX,XXX |
| XXXXXXXX | XXX XX, XXXX |
XXXXXXXX XXX XXXX |
|
| XXX XX, XXXX |
XXXXXX XXX XXXX |
$XX,XXX | |
| XXXXXXXX | XXX XX, XXXX |
XXXXXXXX XXX XXXX |
|
| XXX XX, XXXX |
XXXXXX XXX XXXX |
$XX,XXX | |
| XXXXXXXX | XXX XX, XXXX |
XXXXXXXX XXX XXXX |
|
| XXX XX, XXXX |
XXXXXX XXX XXXX |
$XX,XXX | |
| XXXXXXXX | XXX XX, XXXX |
XXXX XXX XXXX |
$XXX,XXX |
| XXX XX, XXXX |
XXXXXX XXX XXXX |
$XXX,XXX | |
| XXXXXXXX | XXX XX, XXXX |
XXXX XXX XXXX |
$XXX,XXX |
| XXX XX, XXXX |
XXXXXX XXX XXXX |
$XXX,XXX | |
| XXXXXXXX | XXX XX, XXXX |
XXXX XXX XXXX |
$XX,XXX |
| XXX XX, XXXX |
XXXXXX XXX XXXX |
$XX,XXX | |
| XXXXXXXX | XXX XX, XXXX |
XXXX XXX XXXX |
$XX,XXX |
| XXX XX, XXXX |
XXXXXX XXX XXXX |
$XX,XXX | |
| XXXXXXXX | XXX XX, XXXX |
XXXXXXX XXX XXXX |
|
| XXX XX, XXXX |
XXXXXX XXX XXXX |
$XXX,XXX |
| XXXXXXXX XXXXXX | XXX XX, XXXX | $499,900 XXX XXXX |
| XXXXXXXX XXXXXX | XXX XX, XXXX | $499,900 XXX XXXX |
| XXXXXXXX XXXXXXXX | XXX XX, XXXX | XXX XXXX |
| XXXXXXXX XXXXXX | XXX XX, XXXX | $64,900 XXX XXXX |
| XXXXXXXX XXXXXXXX | XXX XX, XXXX | XXX XXXX |
| XXXXXXXX XXXXXX | XXX XX, XXXX | $69,900 XXX XXXX |
| XXXXXXXX XXXXXXXX | XXX XX, XXXX | XXX XXXX |
| XXXXXXXX XXXXXX | XXX XX, XXXX | $69,900 XXX XXXX |
| XXXXXXXX XXXX | XXX XX, XXXX | $330,400 XXX XXXX |
| XXXXXXXX XXXXXX | XXX XX, XXXX | $329,900 XXX XXXX |
| XXXXXXXX XXXX | XXX XX, XXXX | $235,000 XXX XXXX |
| XXXXXXXX XXXXXX | XXX XX, XXXX | $244,900 XXX XXXX |
| XXXXXXXX XXXX | XXX XX, XXXX | $60,000 XXX XXXX |
| XXXXXXXX XXXXXX | XXX XX, XXXX | $65,900 XXX XXXX |
| XXXXXXXX XXXX | XXX XX, XXXX | $62,900 XXX XXXX |
| XXXXXXXX XXXXXX | XXX XX, XXXX | $64,900 XXX XXXX |
| XXXXXXXX XXXXXXX | XXX XX, XXXX | XXX XXXX |
| XXXXXXXX XXXXXX | XXX XX, XXXX | $489,000 XXX XXXX |
Car-Dependent
- Most errands require a car.
Somewhat Bikeable
- Most errands require a car.

St Charles Separate School
Elementary: CatholicZone Township Central School
Elementary: PublicMosa Central Public School
Elementary: PublicAldborough Public School
Elementary: PublicBrooke Central School
Elementary: PublicEkcoe Central School
Elementary: PublicGlencoe District High School
Secondary: PublicRidgetown District High School
Secondary: PublicLambton Kent Composite School
Secondary: PublicWest Elgin Secondary School
Secondary: PublicHoly Cross Catholic Secondary School
Secondary: CatholicStrathroy District Collegiate Institute
Secondary: Public-
Little Kin Park
216 CHURCH St 4.02km -
Glencoe Park & Playground
Andersen Ave (at Ewen Ave), Glencoe ON 9.63km -
Campbell a W Conservation Area
RR 6, Alvinston ON N0N 1A0 16.48km
-
RBC Royal Bank ATM
22789 Hagerty Rd, Newbury ON N0L 1Z0 0.18km -
RBC Royal Bank
22886 Hagerty Rd, Newbury ON N0L 1Z0 0.67km -
Thamesville Community Credit Union
1789 Longwoods Rd, Wardsville ON N0L 2N0 4.06km
- — bath
- — bed



