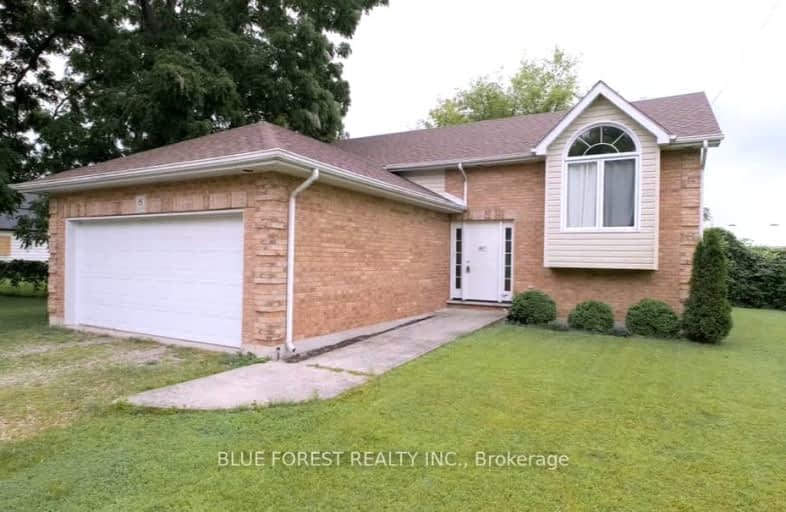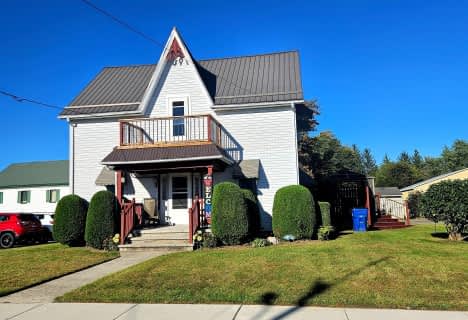
Video Tour
Car-Dependent
- Most errands require a car.
32
/100
Somewhat Bikeable
- Most errands require a car.
36
/100

St Charles Separate School
Elementary: Catholic
10.49 km
Zone Township Central School
Elementary: Public
8.41 km
Mosa Central Public School
Elementary: Public
5.13 km
Aldborough Public School
Elementary: Public
17.29 km
Brooke Central School
Elementary: Public
18.89 km
Ekcoe Central School
Elementary: Public
10.12 km
Glencoe District High School
Secondary: Public
9.73 km
Ridgetown District High School
Secondary: Public
27.28 km
Lambton Kent Composite School
Secondary: Public
32.76 km
West Elgin Secondary School
Secondary: Public
18.16 km
Holy Cross Catholic Secondary School
Secondary: Catholic
36.63 km
Strathroy District Collegiate Institute
Secondary: Public
36.61 km
-
Little Kin Park
216 CHURCH St 4.29km -
Glencoe Park & Playground
Andersen Ave (at Ewen Ave), Glencoe ON 9.72km -
Project 2000
Glencoe ON 10.45km
-
RBC Royal Bank
22886 Hagerty Rd, Newbury ON N0L 1Z0 0.4km -
BMO Bank of Montreal
181 Main St, Bothwell ON N0P 1C0 8.41km -
BMO Bank of Montreal
224 Main St, Glencoe ON N0L 1M0 10.06km


