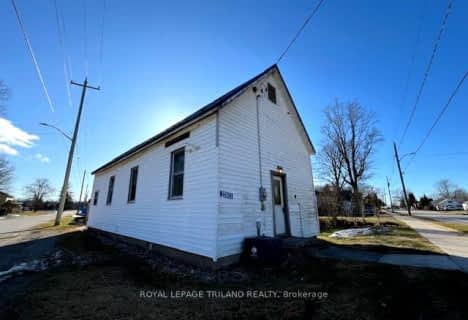
St Charles Separate School
Elementary: Catholic
10.83 km
Zone Township Central School
Elementary: Public
8.02 km
Mosa Central Public School
Elementary: Public
5.51 km
Aldborough Public School
Elementary: Public
17.54 km
Brooke Central School
Elementary: Public
18.78 km
Ekcoe Central School
Elementary: Public
10.51 km
Glencoe District High School
Secondary: Public
10.10 km
Ridgetown District High School
Secondary: Public
27.12 km
Lambton Kent Composite School
Secondary: Public
32.29 km
West Elgin Secondary School
Secondary: Public
18.56 km
Holy Cross Catholic Secondary School
Secondary: Catholic
36.87 km
Strathroy District Collegiate Institute
Secondary: Public
36.85 km

