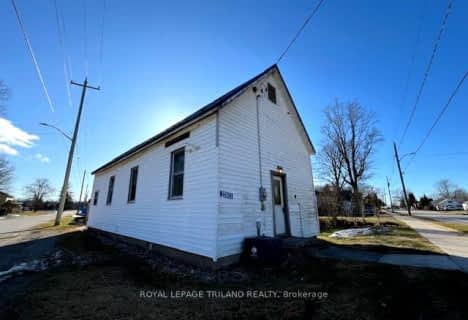
St Charles Separate School
Elementary: Catholic
10.38 km
Zone Township Central School
Elementary: Public
8.55 km
Mosa Central Public School
Elementary: Public
5.00 km
Aldborough Public School
Elementary: Public
17.15 km
Brooke Central School
Elementary: Public
18.99 km
Ekcoe Central School
Elementary: Public
9.99 km
Glencoe District High School
Secondary: Public
9.61 km
Ridgetown District High School
Secondary: Public
27.31 km
Lambton Kent Composite School
Secondary: Public
32.95 km
West Elgin Secondary School
Secondary: Public
17.97 km
Holy Cross Catholic Secondary School
Secondary: Catholic
36.57 km
Strathroy District Collegiate Institute
Secondary: Public
36.55 km

