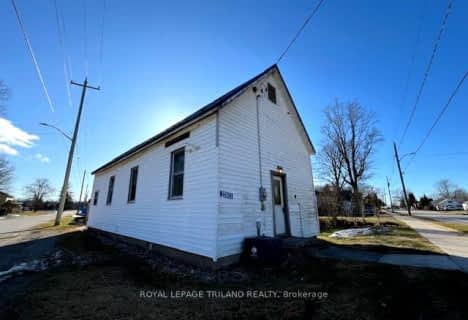Inactive on Dec 30, 2014
Note: Property is not currently for sale or for rent.

-
Type: Detached
-
Style: 1 1/2 Storey
-
Lot Size: 109 x 150
-
Age: No Data
-
Taxes: $2,900 per year
-
Days on Site: 91 Days
-
Added: Feb 23, 2024 (2 months on market)
-
Updated:
-
Last Checked: 2 months ago
-
MLS®#: X7894527
-
Listed By: Royal lepage results realty, brokerage
Have you ever wanted to build your dream home. Come see this chalet style home with many extras. Enjoy the open concept living, dining and kitchen area with custom built fireplace, cathedral ceiling and walkout onto the huge vinyl deck. The master bedroom is cozy with a fireplace and has skylights, private deck and en suite. The sun room (which could be used as a 3rd bedroom) has a beautiful view to the landscaped yard and extra large fish pond. The lot could easily accommodate a garage or shop. The basement is ready to be finished with the supplies already on site. Upgrades include top quality metal roof with 50yr transferable warranty (2013) security system, HRV, air purifier, 200 amp service, sheds and much more!Extensive Quality Upgrades NOT reflected in the price Sellers Loss Buyers Gain. Must Be Sold!
Property Details
Facts for 23 Durham Street, Newbury
Status
Days on Market: 91
Last Status: Expired
Sold Date: Jun 08, 2025
Closed Date: Nov 30, -0001
Expiry Date: Dec 30, 2014
Unavailable Date: Dec 30, 2014
Input Date: Oct 02, 2014
Property
Status: Sale
Property Type: Detached
Style: 1 1/2 Storey
Area: Newbury
Community: Newbury
Availability Date: 1TO29
Inside
Bedrooms: 2
Bathrooms: 2
Kitchens: 1
Rooms: 7
Air Conditioning: Central Air
Washrooms: 2
Building
Basement: Full
Exterior: Vinyl Siding
Fees
Tax Year: 2013
Tax Legal Description: PLAN 67 LOT 15 & 17 BLOCK C
Taxes: $2,900
Land
Cross Street: Near - Newbury
Municipality District: Newbury
Sewer: Sewers
Lot Depth: 150
Lot Frontage: 109
Lot Irregularities: 109X150
Zoning: R
Rooms
Room details for 23 Durham Street, Newbury
| Type | Dimensions | Description |
|---|---|---|
| Games Main | 3.65 x 6.09 | |
| Br Main | 3.35 x 3.60 | |
| Prim Bdrm Main | 3.53 x 4.72 | |
| Bathroom 2nd | - | |
| Bathroom Main | - |
| XXXXXXXX | XXX XX, XXXX |
XXXX XXX XXXX |
$X,XXX |
| XXX XX, XXXX |
XXXXXX XXX XXXX |
$X,XXX | |
| XXXXXXXX | XXX XX, XXXX |
XXXX XXX XXXX |
$XXX,XXX |
| XXX XX, XXXX |
XXXXXX XXX XXXX |
$XXX,XXX | |
| XXXXXXXX | XXX XX, XXXX |
XXXXXXX XXX XXXX |
|
| XXX XX, XXXX |
XXXXXX XXX XXXX |
$XXX,XXX | |
| XXXXXXXX | XXX XX, XXXX |
XXXXXXX XXX XXXX |
|
| XXX XX, XXXX |
XXXXXX XXX XXXX |
$XXX,XXX |
| XXXXXXXX XXXX | XXX XX, XXXX | $6,900 XXX XXXX |
| XXXXXXXX XXXXXX | XXX XX, XXXX | $7,900 XXX XXXX |
| XXXXXXXX XXXX | XXX XX, XXXX | $180,500 XXX XXXX |
| XXXXXXXX XXXXXX | XXX XX, XXXX | $211,500 XXX XXXX |
| XXXXXXXX XXXXXXX | XXX XX, XXXX | XXX XXXX |
| XXXXXXXX XXXXXX | XXX XX, XXXX | $239,000 XXX XXXX |
| XXXXXXXX XXXXXXX | XXX XX, XXXX | XXX XXXX |
| XXXXXXXX XXXXXX | XXX XX, XXXX | $279,900 XXX XXXX |

St Charles Separate School
Elementary: CatholicZone Township Central School
Elementary: PublicMosa Central Public School
Elementary: PublicAldborough Public School
Elementary: PublicBrooke Central School
Elementary: PublicEkcoe Central School
Elementary: PublicGlencoe District High School
Secondary: PublicRidgetown District High School
Secondary: PublicLambton Kent Composite School
Secondary: PublicWest Elgin Secondary School
Secondary: PublicHoly Cross Catholic Secondary School
Secondary: CatholicStrathroy District Collegiate Institute
Secondary: Public- 1 bath
- 2 bed

